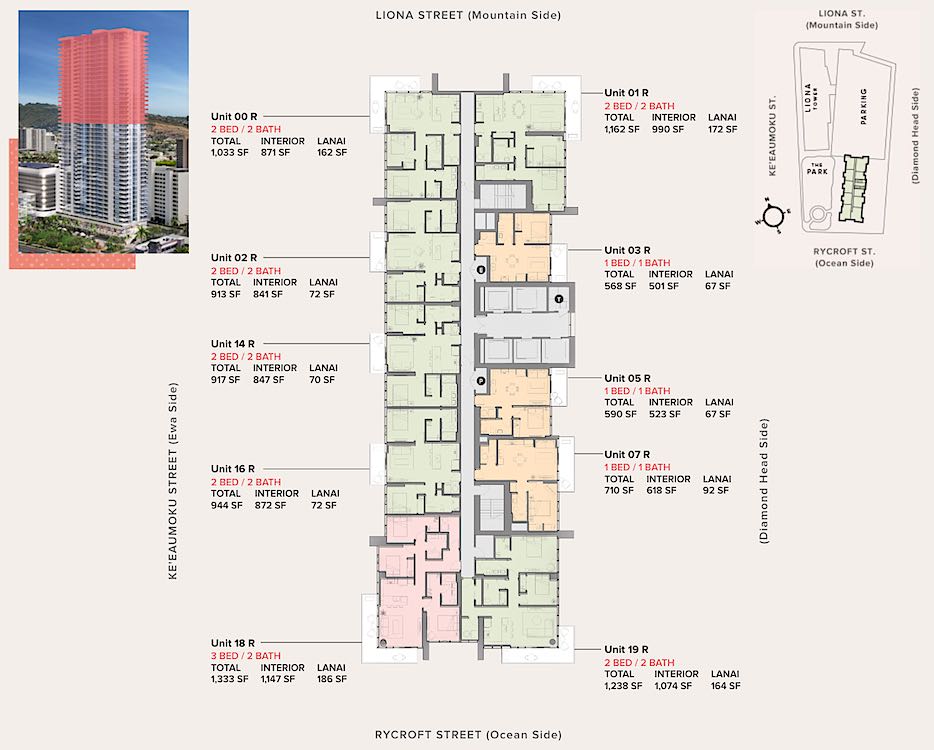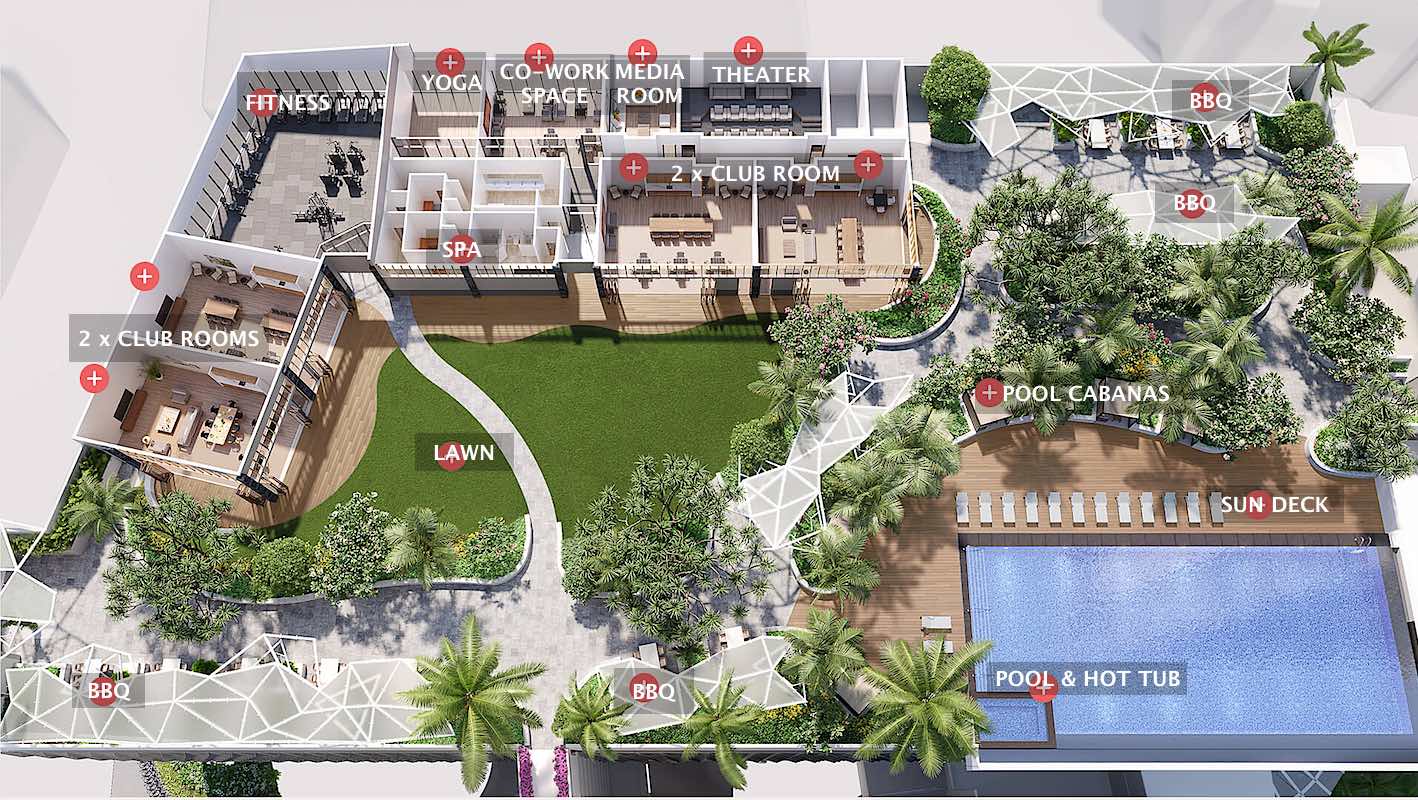- Address: 1500 Rycroft St & 1515 Liona St, Honolulu, HI 96814.
- Completion: 2025, 972 Studio - 3BR Units in 2 44-Story Buildings. Pets: OK (verify).
- Amenities: Pool, Hot Tub, BBQ cabanas, Party Rooms with Kitchens, Fitness Center, Co-working Space, Theater, Sauna, Park, Dog Park.
- Short-term Vacation Renting: Not Allowed.
- Developer: Nan Inc.
The Park on Keeaumoku, a dual-tower project with each tower standing 400 ft tall, introduces 972 units to Honolulu’s vibrant Midtown Ala Moana. Positioned along Keeaumoku St across multiple lots between Rycroft St and Liona St, it features the Liona Tower (near the mountains) and Rycroft Tower (near the ocean), both sharing identical floor plans. 85% market-rate and 15% reserved/affordable units.
Units- Up to 24th floor: 13 units per floor; 25th floor and above: 10 units per floor.
- Each unit includes a balcony (at least 64 sq ft) and a split AC system.
Architect:
Design Partners Inc.
Rycroft Tower Floor Plate - 25th to 44th Floor  Liona Tower Floor Plate - 25th to 44th Floor
Liona Tower Floor Plate - 25th to 44th Floor  Parking
Parking: Floors 3-12, accessible via Rycroft St and Liona St; Studios and 1BRs include 1 stall, 2BRs have 1 or 2 stalls, 3BRs have 2 stalls; 49 guest stalls provided.
Pets: Up to 2 pets allowed, maximum weight 80 lbs.
Security: 24/7 staffed front desk in each tower.
Materials: Living rooms feature luxury vinyl flooring, bedrooms have carpet, bathrooms use porcelain tile; kitchens equipped with Samsung appliances and quartz countertops.
Bathrooms: Studios and 1BRs include a bathtub, handheld shower, and single vanity; 2BR and 3BR master bathrooms feature a shower stall, dual vanities, and a toilet outlet, with guest bathrooms having a bathtub.
Amenities The amenity deck is located on the 14th floor, with the accompanying map providing a clear overview of the available amenities.
 Commercial
Commercial The 1st and 2nd floor has commercial space. The Liona Tower has 11,500 sq ft and between the 2 towers there will be a 4 story commercial building.
Other Condos Other Pages


