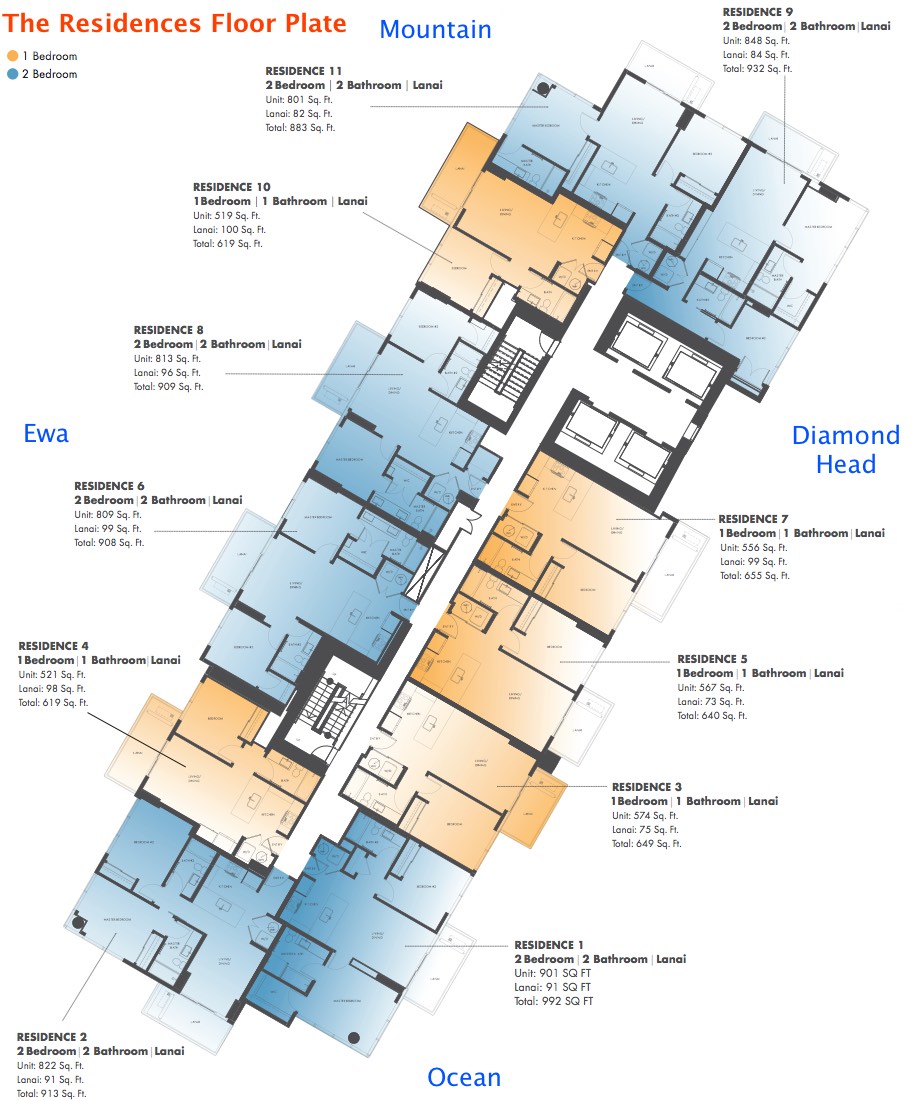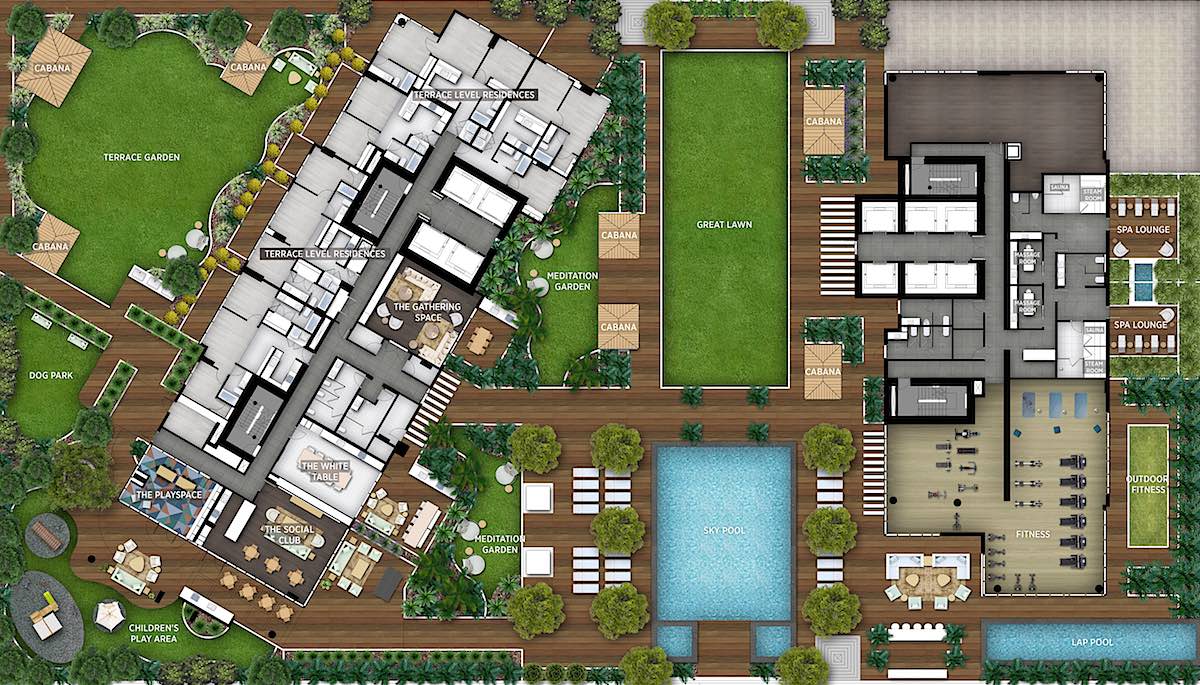By signing in you agree to Hawaii Living's Terms of Use & Privacy Policy

Profile
Sky Ala Moana, officially called Sky Ala Moana West, is the residential tower of the two tower Sky Ala Moana Project and is located at 1388 Kapiolani Blvd. Sky Ala Moana East has 3 parts: Renaissance Residences Honolulu (condo hotel units), Renaissance Honolulu Hotel and The Flats (reserved / affordable housing units).
Residences
Sky Ala Moana - the residential West tower - has a total of 390 units located from the 8th to 43rd floor. All units are either 1 bedroom (176 units) or 2 bedrooms (214 units) and they all come with a balcony, most in the 70 to 100 sq ft range.
1 bedroom units come with 1 parking stall and 2 bedroom units come with 2 parking stalls (no tandem style). All residential stalls are located from the 4th to 7th floor and there will be 30 guest stalls on the 2nd and 3rd floor where there will also be 10 ride sharing parking stalls.
Ceiling Height is 8 ft 4.5 inches, except the 5 units located on the 8th floor, Sky Terrace Level, as well as the 43rd floor penthouse level, which will boast 10 ft ceiling heights.
Floor Plate - Sky Ala Moana Residences (West)


People Behind the Project
Developer: JL Development.
Architect: Design Partners.
Interior Design: Philpotts Interiors.
Builder: Albert C Kobayashi.
Landscaping: Brownlie & Lee.
Commercial
Located on the ground level and about 17,500 sq ft. Front section will have some office space and back side possibly sandwich / coffee type shops.