or
By signing in you agree to Hawaii Living's Terms of Use & Privacy Policy
It is expected to be the 14th, and last, residential tower in Howard Hughes Corporation’s master planned community, Ward Village.
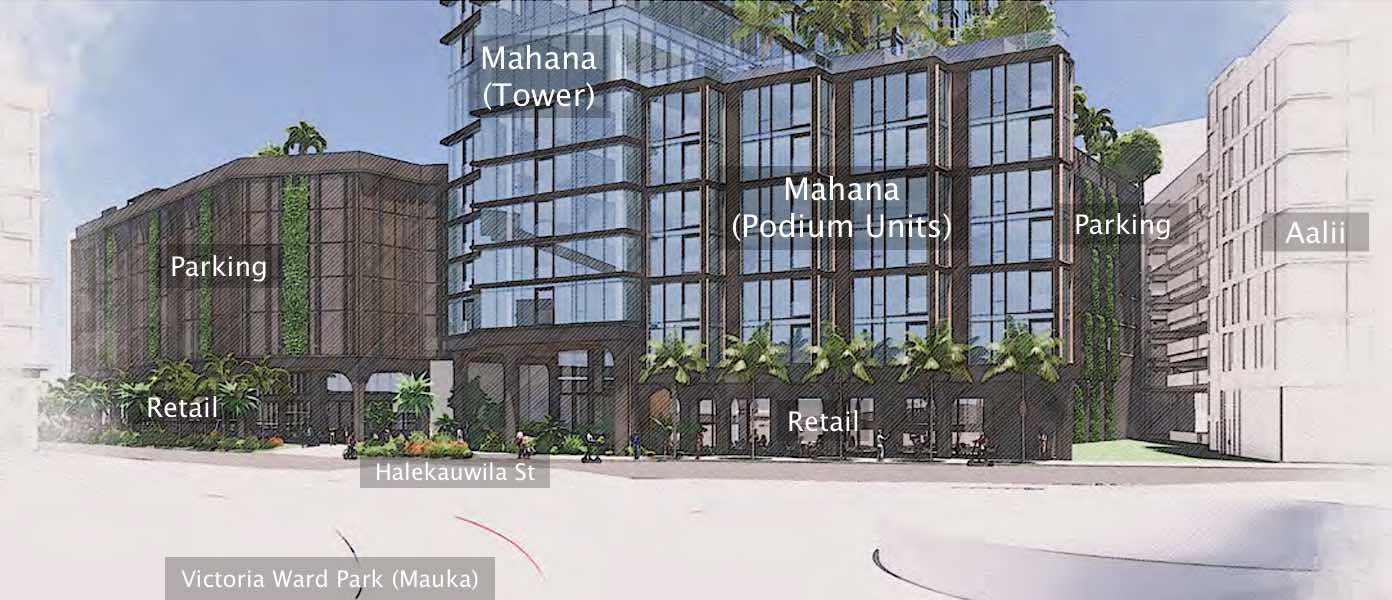
Based on preliminary floor plates, it appears the 9th to 22nd floor will have 15 units per floor and from the 23rd to 34th floor there will be 8 units per floor, which gives us a total of 298 units in the tower. On the 9th to 22nd floor, Mahana’s tower has a 50% larger floor area than the 23rd to 34th floor. In other words, the building gets ‘slimmer’ from the 23rd floor and up.
Units in Mahana will not have lanais (balconies), except on the 23rd floor, as illustrated below. The tower will be 348 ft tall, with all other 13 towers in Ward Village being 400 ft tall.
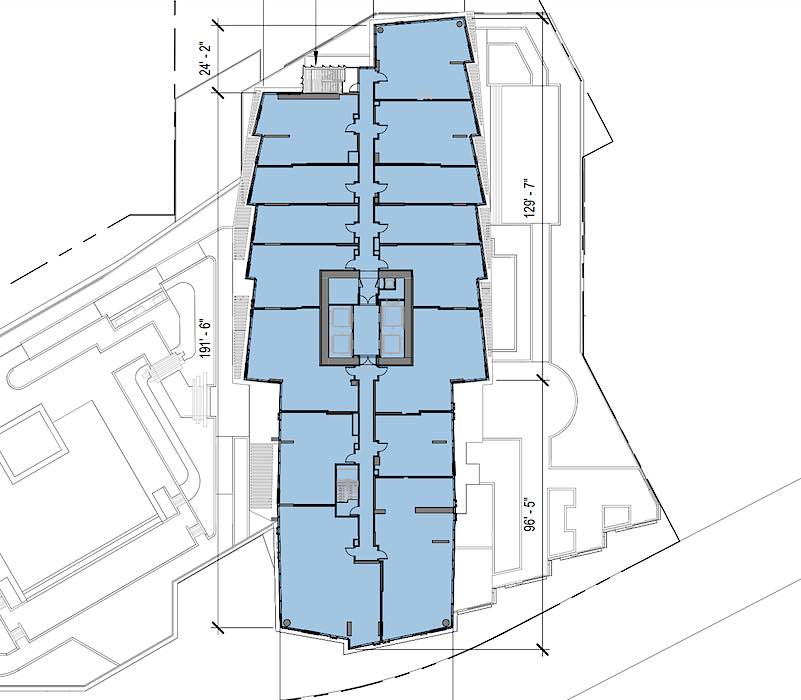
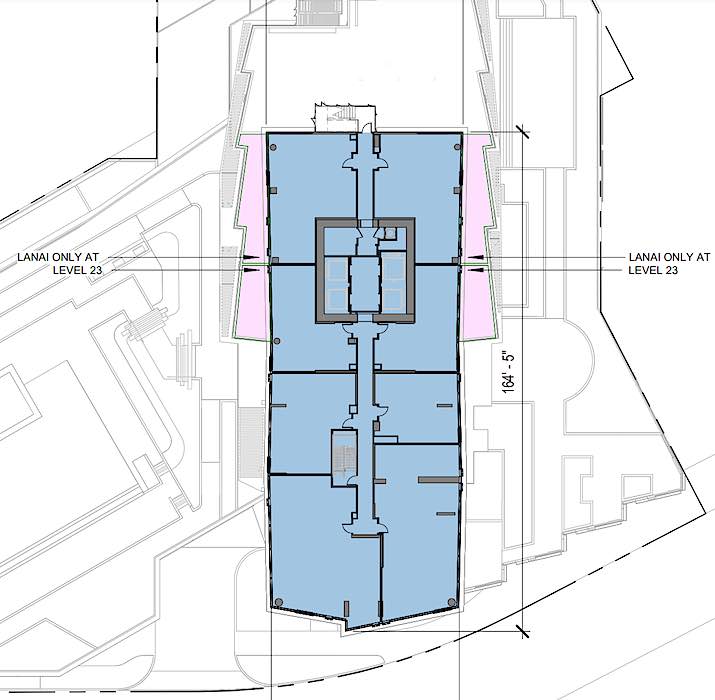
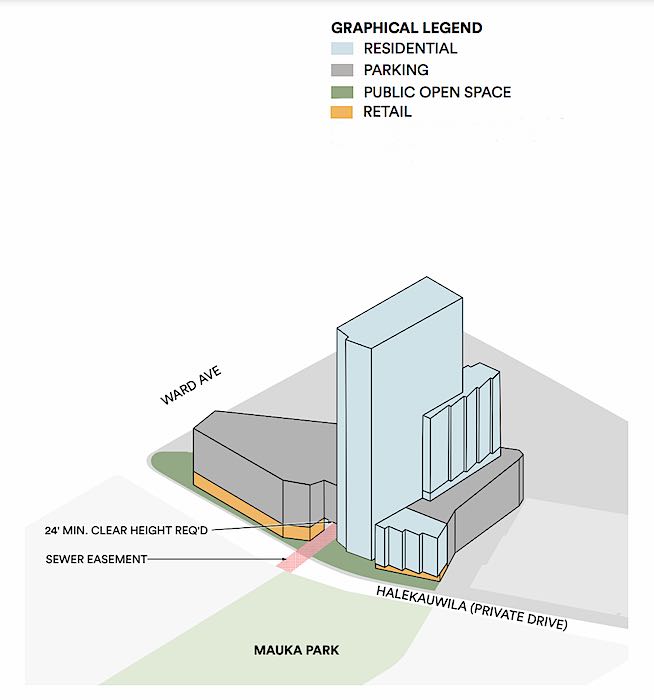 75 ft tall structure on both sides of the tower.
75 ft tall structure on both sides of the tower.Units: There will likely be 42 units in the Podium located from the 2nd to 7th floor, facing Halekauwila St.
Parking: On the 3rd to 7th floor, will be located on the back of the homes, making the street frontage looking all that more appealing, and also on the west side of the tower. There will be a total of 491 residential stalls and 12 guest stalls - no commercial parking in the structure.
Commercial: On the ground level, there will be about 17,000 ft² retail space.
Bikes: 96 bicycle stalls inside parking structure.
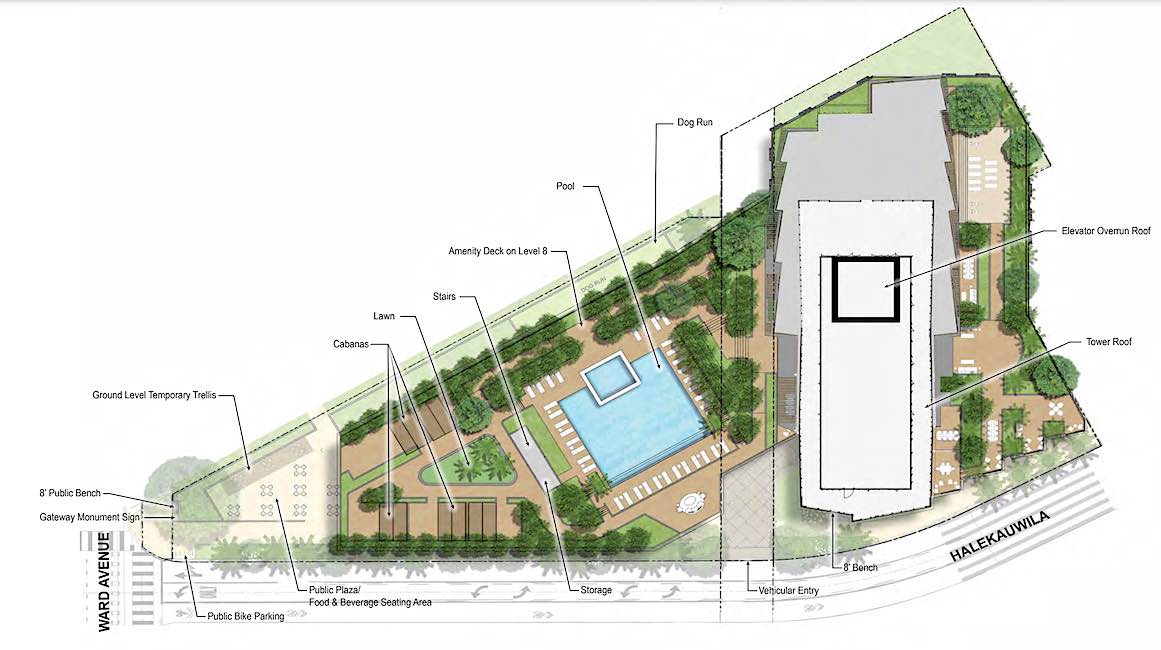
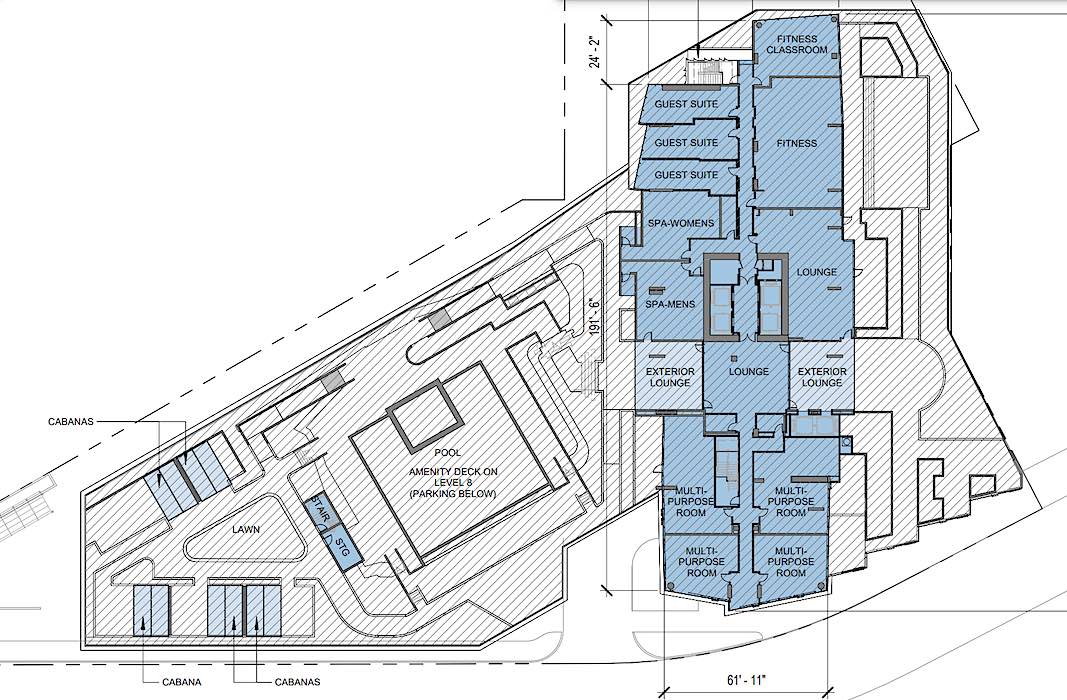
The new Honolulu rail system, is expected to built a station just north of Mahana.
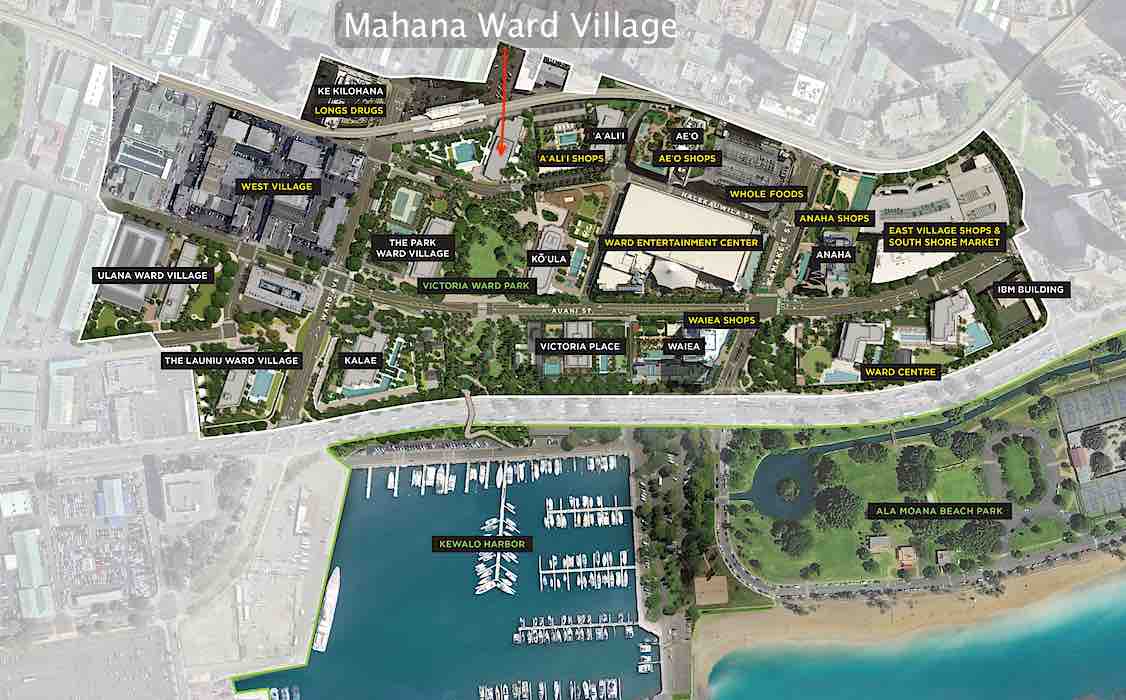
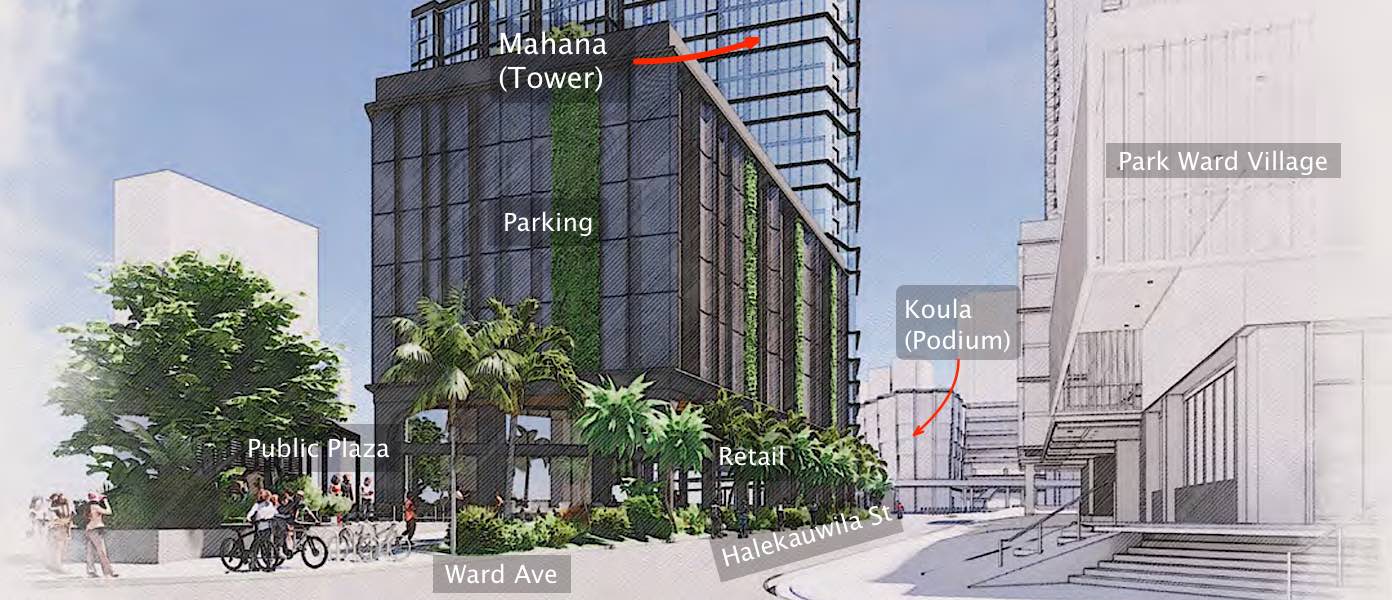
Interior Design: Tihany Design. Known for spectacular interior designs, including Four Seasons Dubai, Mandarin Oriental Las Vegas, The Beverly Hills Hotel and more.
Landscape Design: VITA Inc. Known for outstanding landscaping design, including at ultra-luxury Park Lane Ala Moana and Kukio Golf and Beach Club on Hawaii’s Big Island.
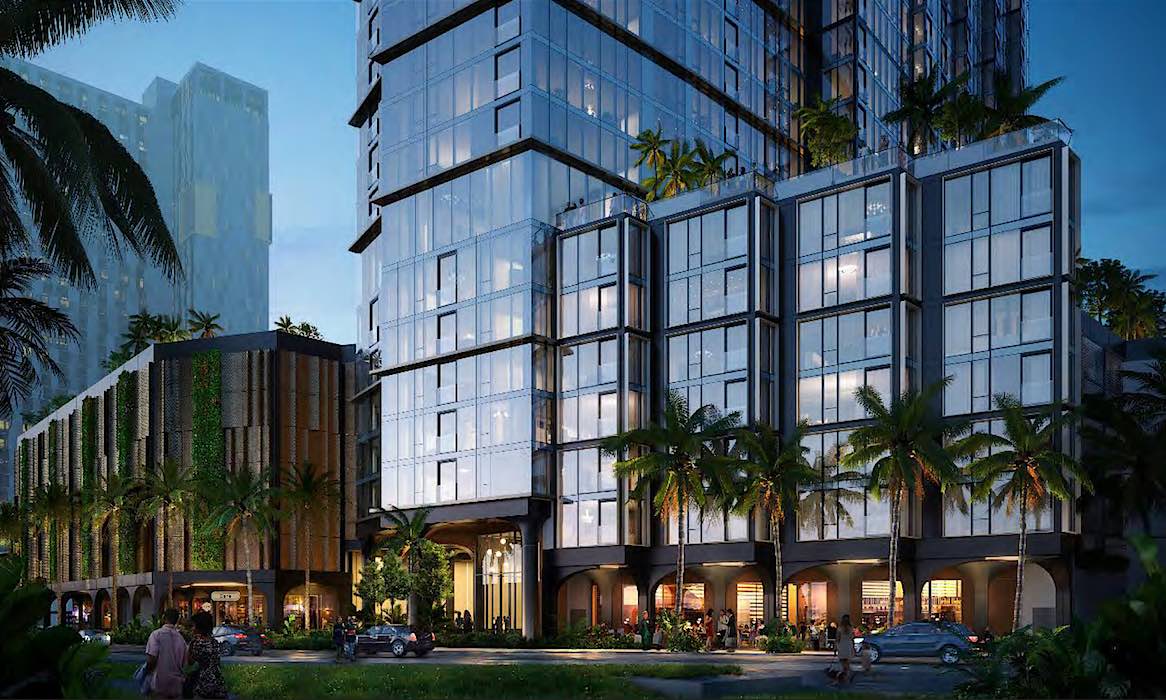
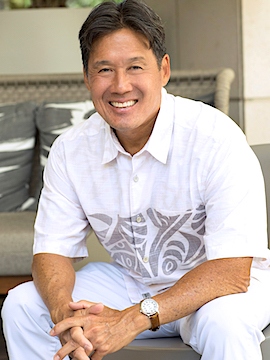
Certified Residential Specialist
Realtor, RS-51972
Mobile: (808) 372-2274
Email: Tracy@HawaiiLiving.com