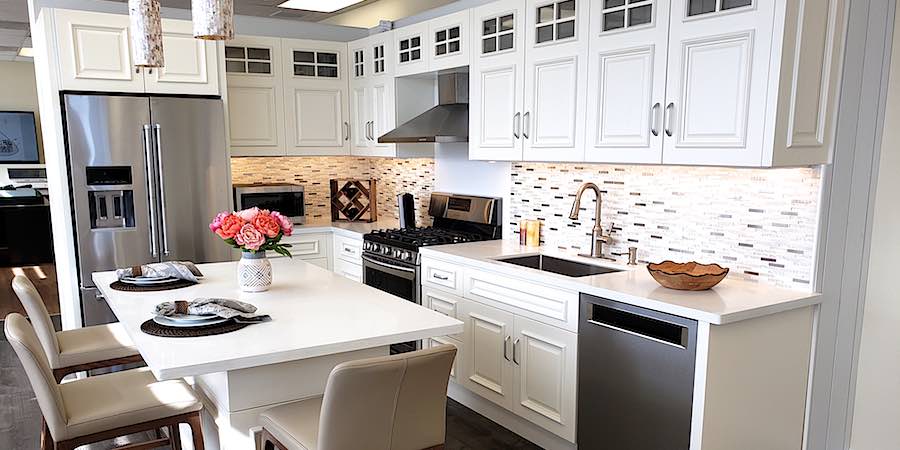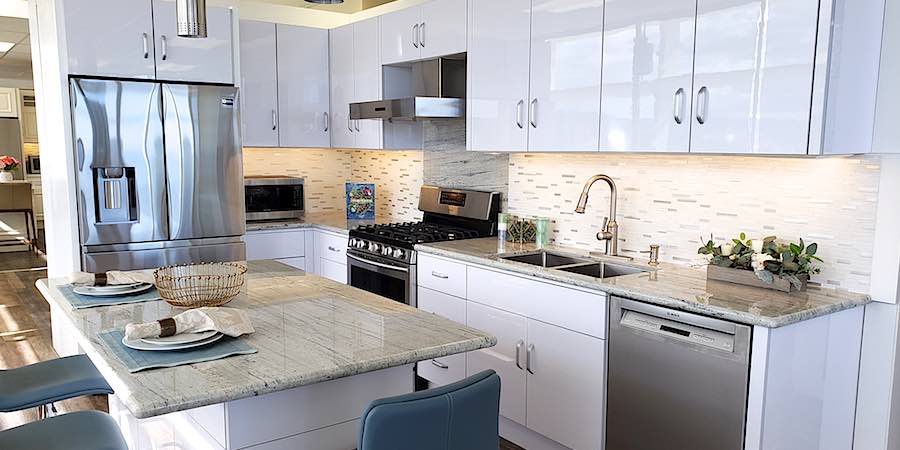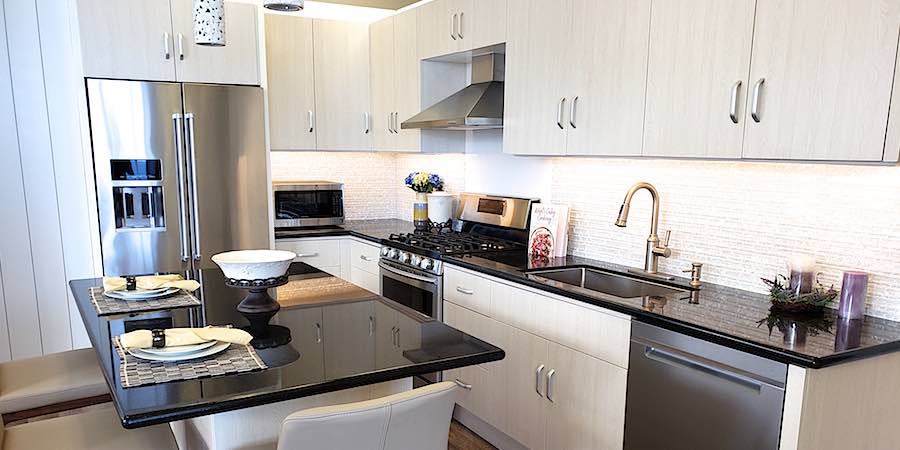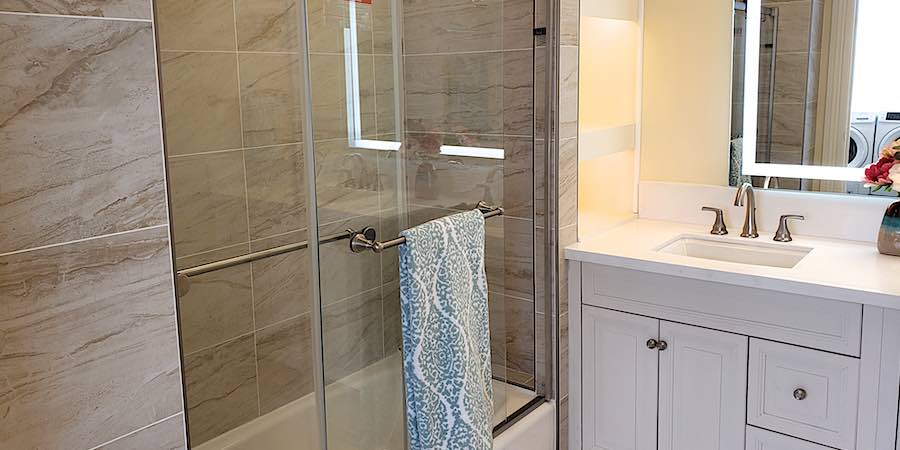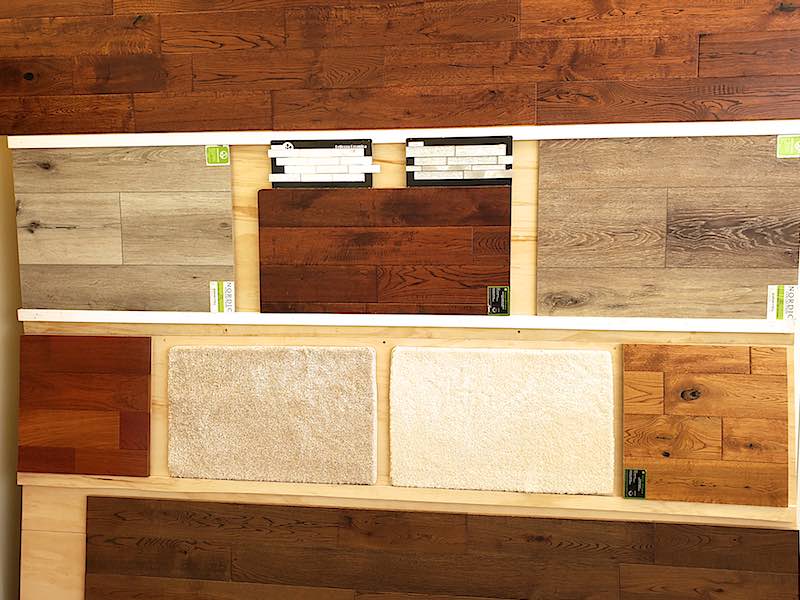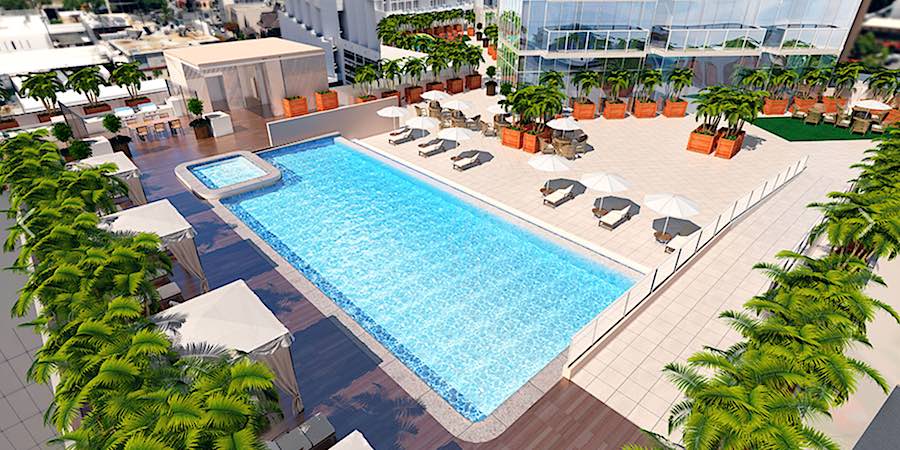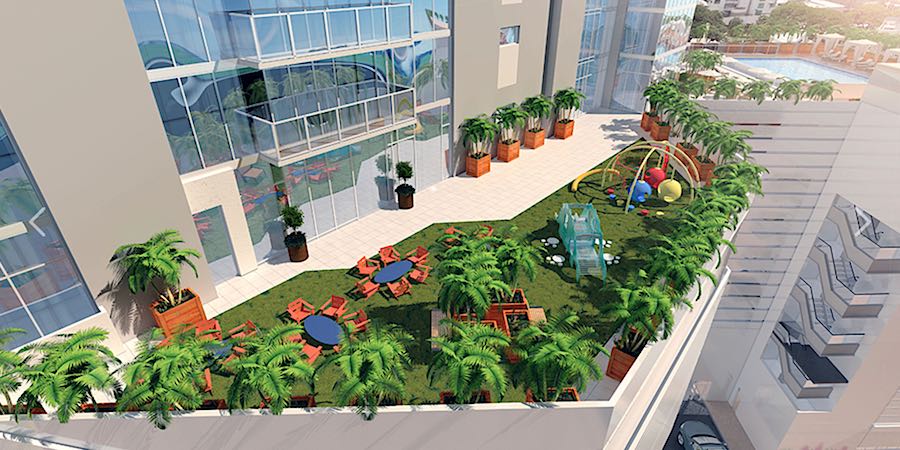or
By signing in you agree to Hawaii Living's Terms of Use & Privacy Policy
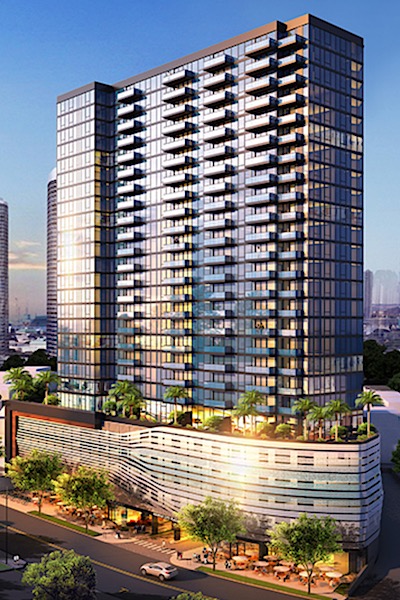 News
News
Total Number of Units: 184.
Unit configurations: 1BR and 2BR configurations only.
Price Ranges: 1BR from mid $600's and 2BR from low $800's.
Unit Sizes: 1BR about 600 to 650sf with about 55 to 85sf lanai space. 2BR about 800sf to 990sf with about 55 to 90sf lanai space.
Expected Completion: 2021 (construction commenced Feb 2019).
Stories: 27 (no 14th floor) with 9 units per floor and an approximate height of 250 ft.
Maintenance Fees: $0.68 / sf (estimate).
Ceiling Height: 8'4" (8ft 4 inches).
AC: Split system.
Elevators: 3.
Kitchen: Range will use gas, cabinets will have soft closing, mircowave included (not built in) and come with an island. There are 3 different options for the fnishes of kitchen cabinets, countertops and backsplash.
Washer / Dryer: Stacked behind a door.
Toilets: Toto washlets on all toilets.
Pet Policy: 2 pets up to a combined max weight of 50lbs. Plan is to have a pet run on the ground level.
Parking: 1BR units will have 1 parking stall and 2BR units will have 2 stalls (some of the 2BR units will have tandem stalls). This is secured parking located on 2nd to 5th floor with 2 guest parking stalls. There is also 19 commercial parking stalls on the 1st floor that guests of residents may use as well.
Market priced units: 3 located on the 6th floor and the rest are located from the 11th to 27th floor (9 units per floor).
Affordable units: 37 affordable rental units. 1 unit is located on the 6th floor and the rest are located on the 7th to 10th floor.
Retail: Plan is to have 3 retail stores on the ground level.
Amenity Deck: Located on 6th floor and will include infinity lap pool, gym, theatre, kids activity area, activity center.
Flooring: Standard is vinyl in living, dining and kitchen with carpet in bedrooms. However, at no additional costs, buyer can select to upgrade to vinyl or hardwood flooring throughout living, dining, kitchen and bedrooms. There are several color options.
