In a sense, the true debut of the new Honolulu, and specifically Ward Village in Kakaako, began in March 2014 with the start of sales of the Waiea and Anaha units. These flagship properties had a lot riding on them, their innovative design and singular luxury truly embodying the height of this district’s future. Verdict? The sales answered undeniably any questions about this bold foray into Honolulu’s modern urban living. In hindsight, it’s no wonder why.
Now eyes are turning to the latest project, the Cylinder at Gateway Towers, that promises to be equally groundbreaking in its design and its indulgences. So who is the mover behind this cutting-edge community
Howard Hughes Corporation is the sculptor of the new landscape of Ward Village. They come with a solid resume of master planned communities that include Crescent in Columbia (Maryland), The Woodlands in Houston and Summerlin in Las Vegas. All renowned for not only beautiful homes, but extraordinary outdoor spaces to complete a wholly engrossing and embracing environment that surrounds the residents.
As unique as Kakaako is, and will always be, it’s reassuring that this is not unknown territory for Howard Hughes. But are they truly capable of bringing the ultimate in luxury condo living to Honolulu?
The Penthouse is always a go-to measuring stick condo buyers, and critics, go by, the crescendo of the conversation about these properties. It’s where the limits are bound only by the designers’ imagination and the building’s edges. Let’s look at how the some of the coming Ward Village residences make their mark.
THE CYLINDER AT GATEWAY TOWERS – PROJECTED COMPLETION: 2019
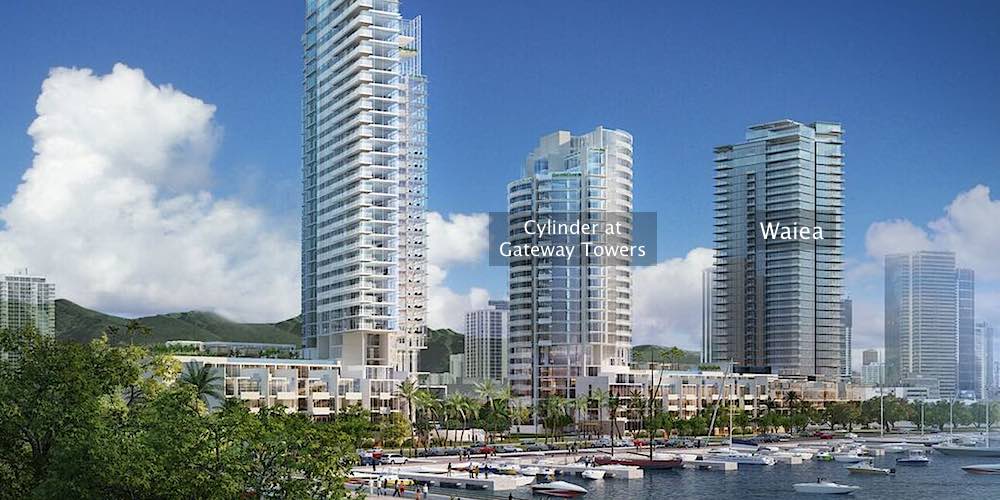
The Gateway Towers haven’t gotten as much attention yet as the Waiea & Anaha, one reason being those buildings’ status as the pole position properties, kicking off the creation of Ward Village. Once completed, it will stand on the east end of the current Ward Warehouse site, occupying envied frontage right on Ala Moana Blvd. That one detail says it all – your window on this ocean is eternal.
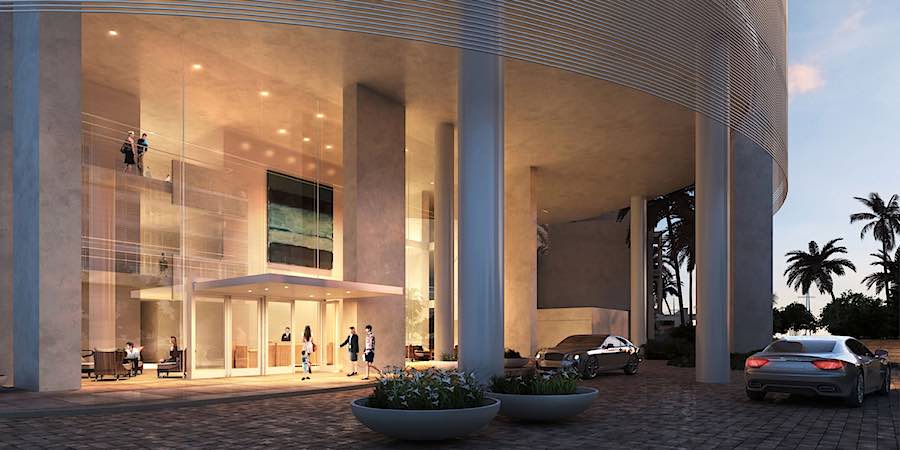
Designed by famed architect Richard Meier, it is intended to cater to the most elegant tastes, with numerous touches that will amaze. One is the untinted glass used in your floor-to-ceiling outside walls. This gives you the clearest, most undimmed view of the ocean and the grandeur that surrounds you on every side. The effect is to make you almost feel there are no walls between you and the outside.
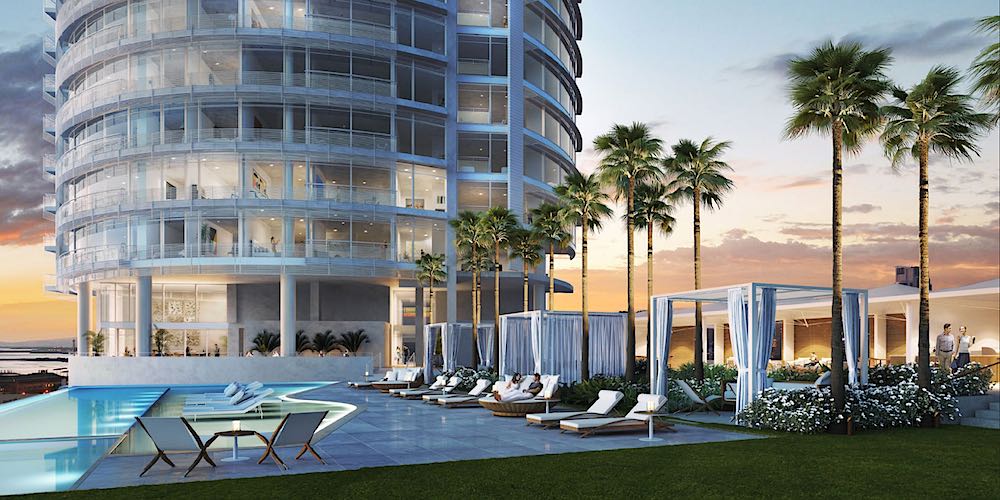
You’re surrounded by beautifully landscaped features of the grounds and the building itself, like the towering palm trees that stand and sway wherever you look, the sculpted greenery accenting the scene or the water features, spanned by a pedestrian bridge, that separate the Cylinder from the eventual 2nd Gateway Tower. This is tropical elegance the elevates the spirit. When that is merely your introduction to the property, you probably can’t wait to see the very peak of the Cylinder.
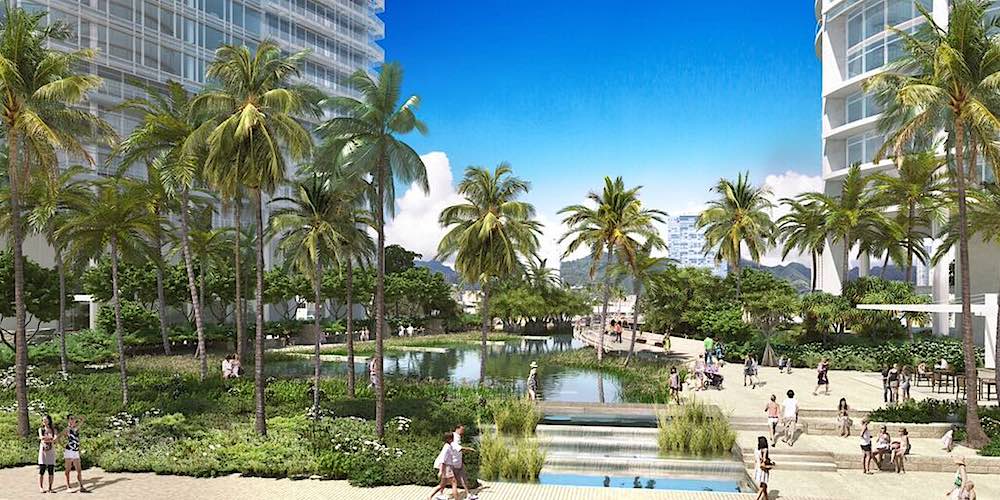
Duplex Grand Penthouse, Level 26 & 27 – 3 to 4BR, 3.5 to 4.5BA, 4,456 sq ft Interior, 1,746 Terrace. Price: $23M.
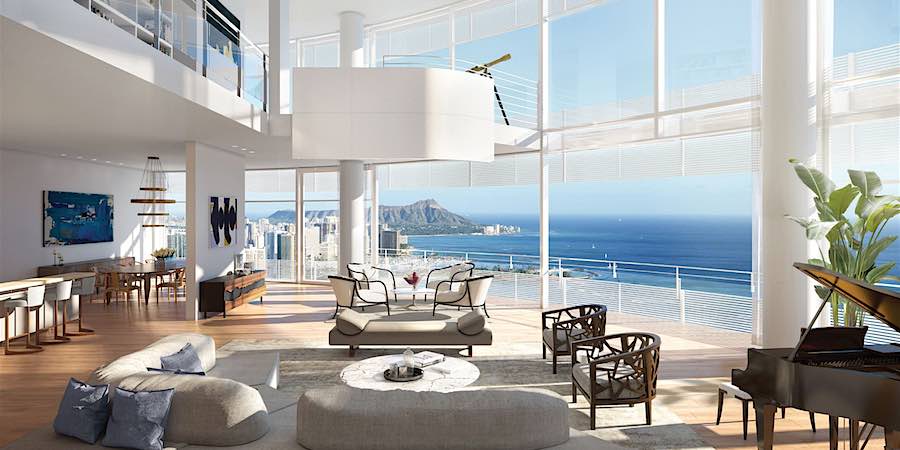
Getting there is part of the experience, a private elevator being your path upward in full privacy. On arrival, you’ll be drawn upstairs immediately, just to see if what you’ve heard is true. There you’ll find it is – a private space in the sky, all your own.
Walk out to the rooftop terrace that looks off to an ocean with blue shades that seem to call your very soul. You’ll watch the swells play from almost anywhere on the terrace, including your infinity pool sitting toward the edge, reflecting the scene in front of it.
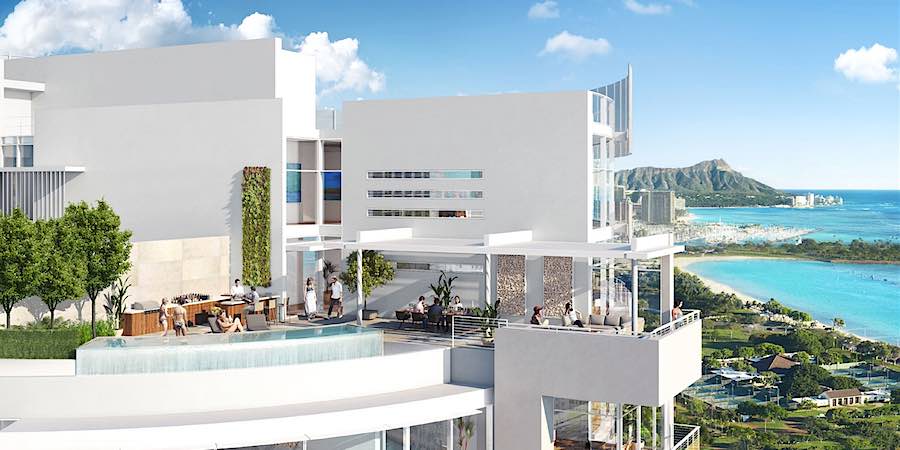
The terrace is expansive, big enough to entertain large groups, including sit-down dinners. In fact, you can cook right there in the outdoor kitchen. No need to go inside. This is your own private club space where you’ll have the best of times making lifelong treasured memories.
Downstairs holds revelations of its own. Your views of Diamond Head, Waikiki and the ocean are fully yours here as well, right outside the floor-to-ceiling windows. The choice of untinted windows brings the promised rich rewards – the most vivid vista possible, short of stepping outdoors.
Wondering about glare and heat? Sunshades are there for the bottom and top 2 feet of these windows, making those worries needless.
In the living area that picture extends to double-tall windows due to the duplex layout. That 2nd level, with a bedroom and bathroom, can be knocked out, giving you a huge, open-air feeling.
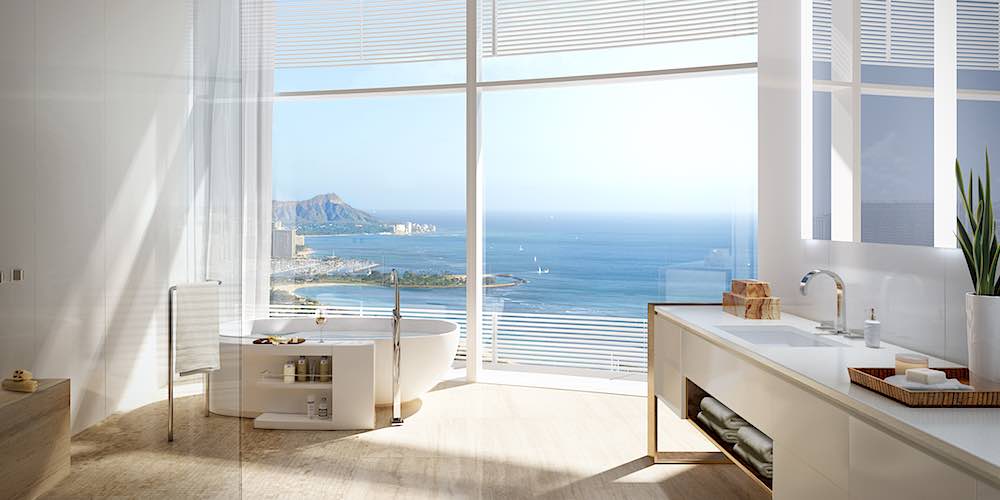
Choose from dark or light schemes for your bathroom to fit your vision, with beautiful Dornbracht fixtures both here and in the kitchen. Your Master Bathroom has a standalone bathtub that sits by the window so you look out at the waves while you relax. It’s better than any hotel.
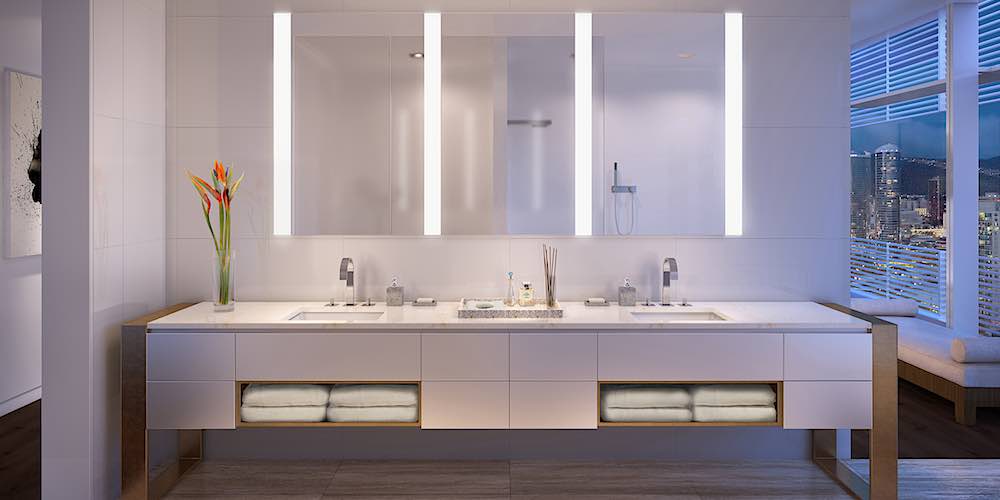
Preparing for your day – or night – is done at the custom bronze accented vanity, or in your powder room that comes with large countertop areas, so important in spaces like these.
Stroll to the kitchen, outfitted in the finest Gaggenau kitchen appliances, which famously combine the designs of French chefs with German engineering mastery. Make culinary wonders or just whip up something at a moment’s notice. You’ve got it covered in a kitchen capable of every possibility.
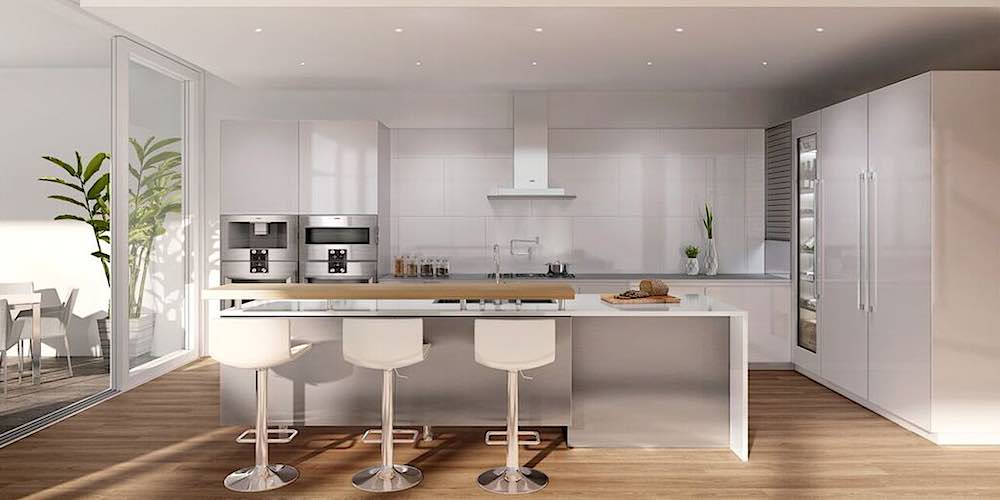
The Grand Duplex re-creates the Hawaii’s time-honored lifestyle of integrating the outside with the inside, just at new heights; the pure glass windows, the rooftop terrace with its own outdoor kitchen, the bathtub that gazes down upon the coastline. This is the Island way of living, raised to a place you never thought you’d see it – or experience it yourself. Now you can.
Level 26-27 Duplex Grand Penthouse Floor Plan
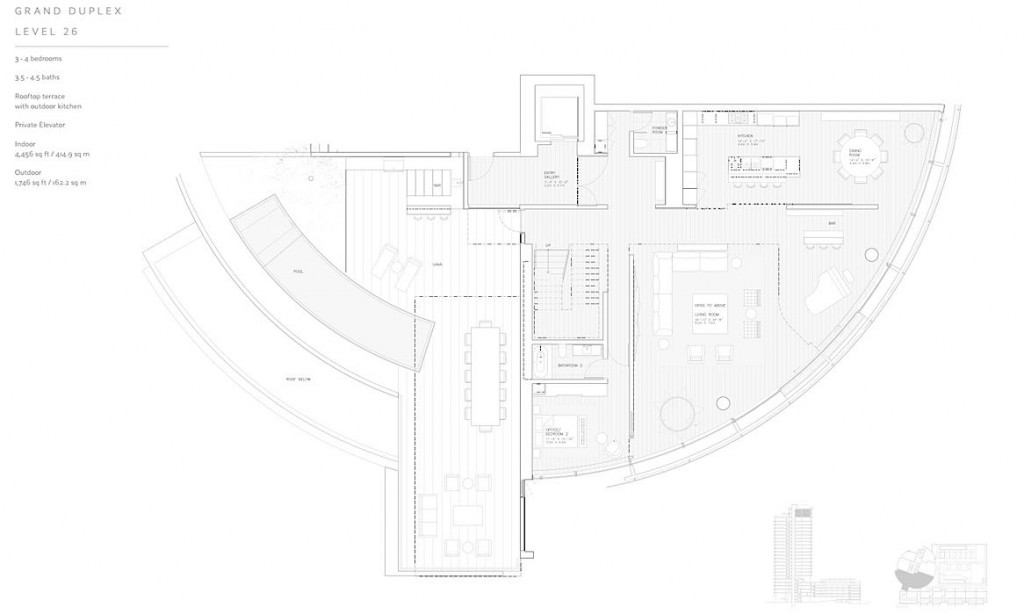
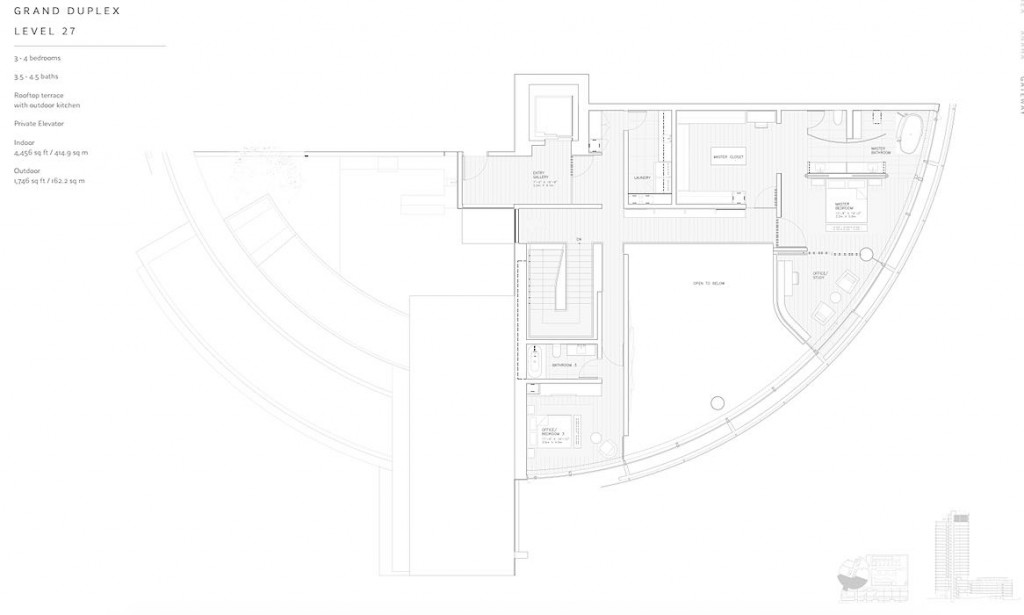
Grand Penthouse, Level 26 – 4BR/4.5BA, 3,286 sq ft Indoor, 946 sq ft Outdoor. Price: $10M.
Grand Penthouse, Level 27 – 4BR/4.5BA, 3,286 sq ft Indoor, 946 sq ft Outdoor. Price: $10M.
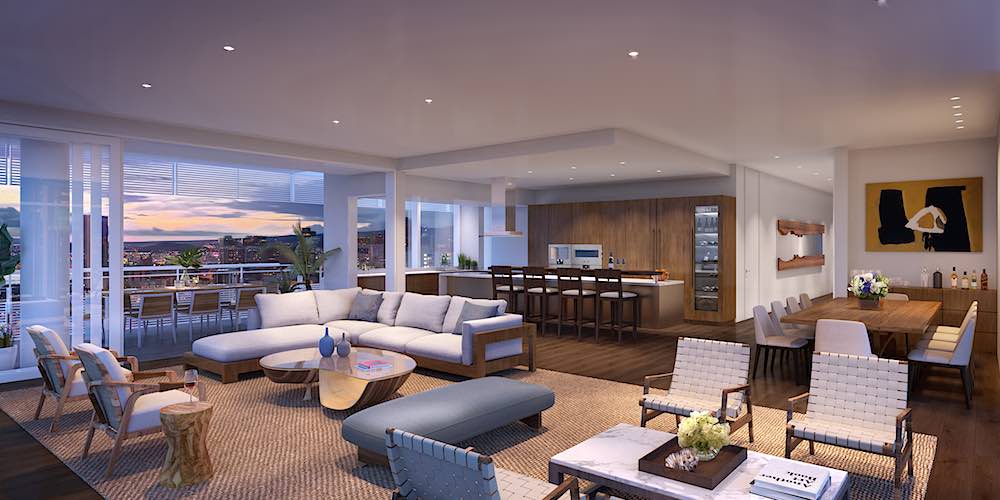
These 2 luxury condos have the same floor plan in each, their entire east walls made up of clear glass that removes any separation between you and the Pacific swells just across the way. These aren’t just reconfigured versions of the Duplex layout, though. The Grand Penthouse’s personal areas are separated more fully from the living areas, for example, granting a greater level of privacy to fellow residents and your guests.
3 of the bedrooms, each with their own full bathroom, are sectioned off together on the mauka side of the residence, with an entryway into it. The Master Bedroom, meanwhile, occupies the makai side by itself, so you have the peace and quiet you’ve always desired. That positioning also puts you in the best seat in the house.
From your bedroom the crystal blue ocean, Waikiki and finally Diamond Head herself lies spread out before you. Take it in from the comfort of your bed or even as you lie back in the custom designed Apaiser bathtub that sits next to the window, creating a soothing backdrop that will do more for your tension than any spa.
With that panorama, the Master Bedroom’s huge walk-in closet, your bathroom’s Dornbracht fixtures and bespoke bronze accented vanity are icing on this already rich cake.
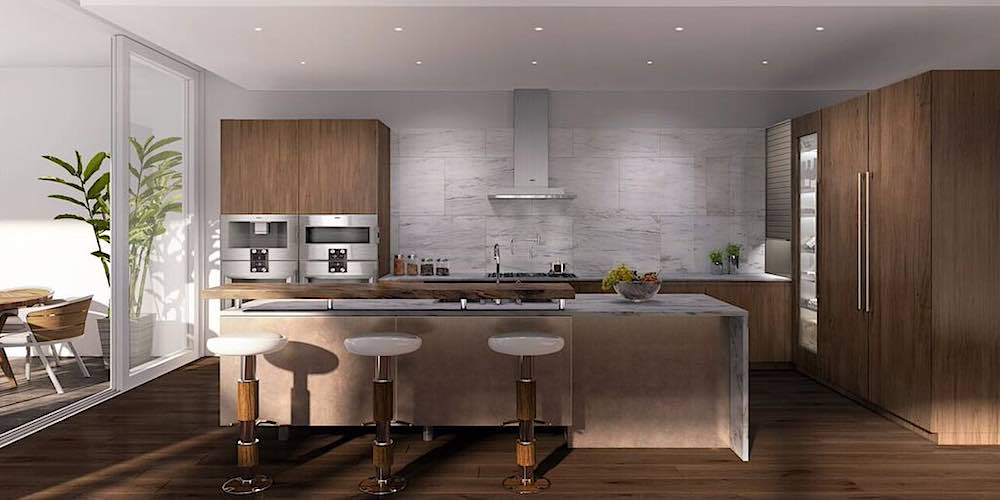
From the privacy of your bedroom, you walk out to the open living and dining area, encouraging interaction with no barriers. That includes the kitchen, a place that’s as much a social space in Hawaii as any other part of the home. Preparing meals is an important bonding time in Island life, a center of family togetherness. This is no ordinary kitchen, either. Yours is outfitted with Gaggenau appliances, noted worldwide for their design, created by French chefs and made with German engineering. No culinary challenge will faze you in this gourmet kitchen.
We save the best for last. Along with the views of the east that you take in from the floor-to-ceiling windows inside your home, you also get the equally stunning vistas of the west – from your private rooftop terrace. With its own outdoor kitchen.
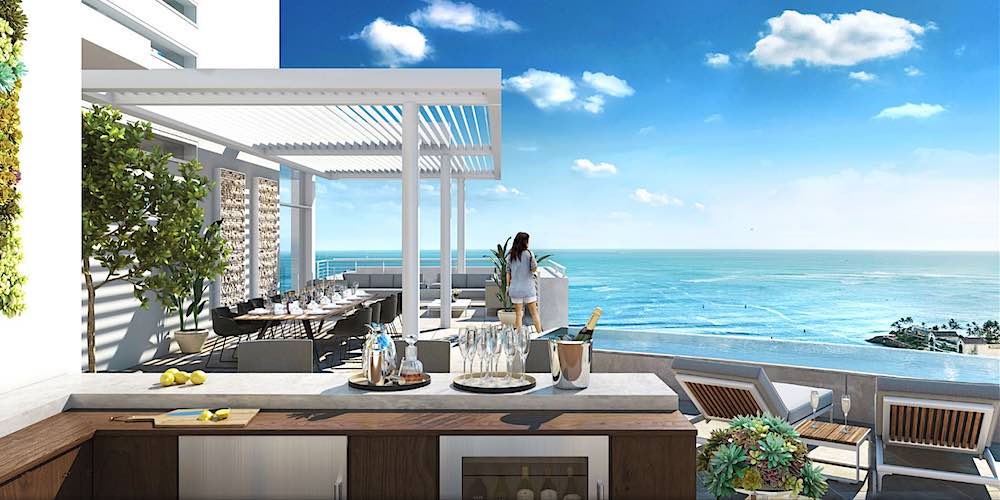
Imagine the times you’ll have with friends & family, the ocean rolling before you all day and the Honolulu city lights twinkling in the cool evenings. It’s a site that is yours alone on the coastline of dreams. Head to the terrace for special times, holidays or just relaxing in the tranquility that’s now always in your grasp.
At the top of the Cylinder you’re entering a life rooted in the height of design and luxury and the unmatchable natural beauty of oceanfront Honolulu. It’s a heady ride to the Penthouse, exceeding every expectation you ever had.
Level 27 Grand Penthouse Floor Plan
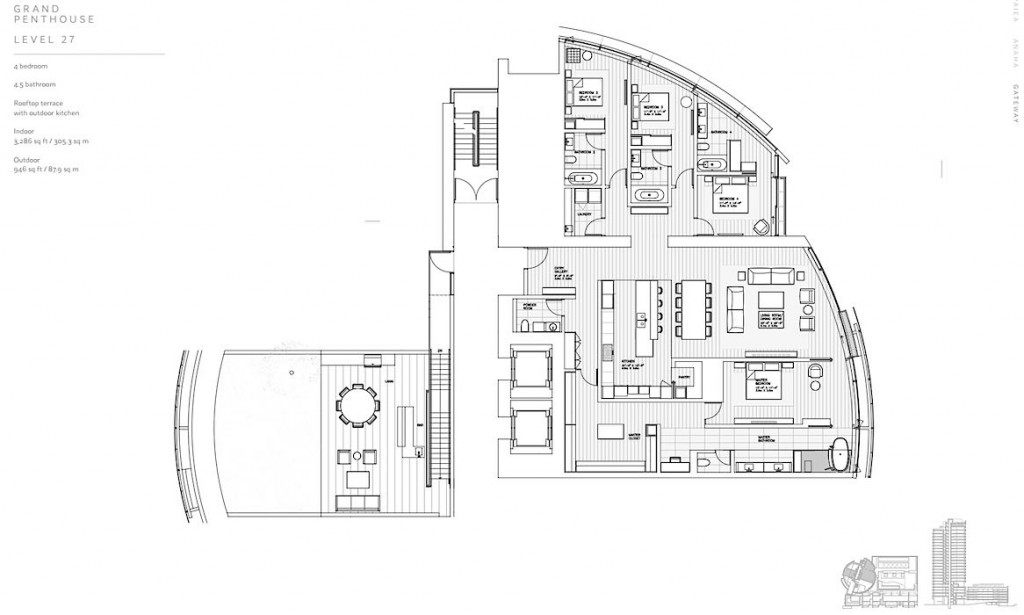
Level 26 Grand Penthouse Floor Plan
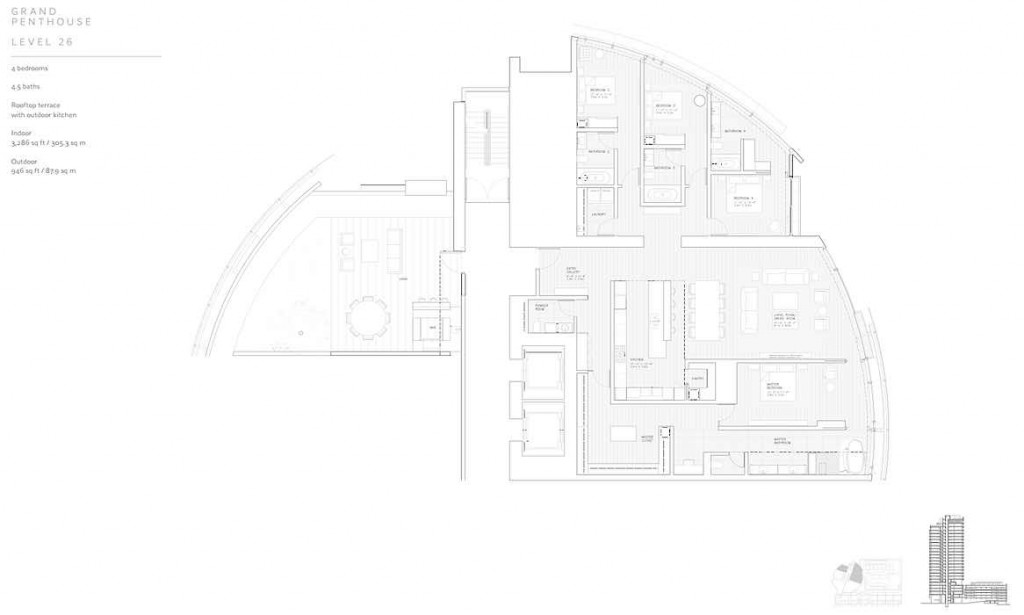
WAIEA – PROJECTED COMPLETION: November 2016
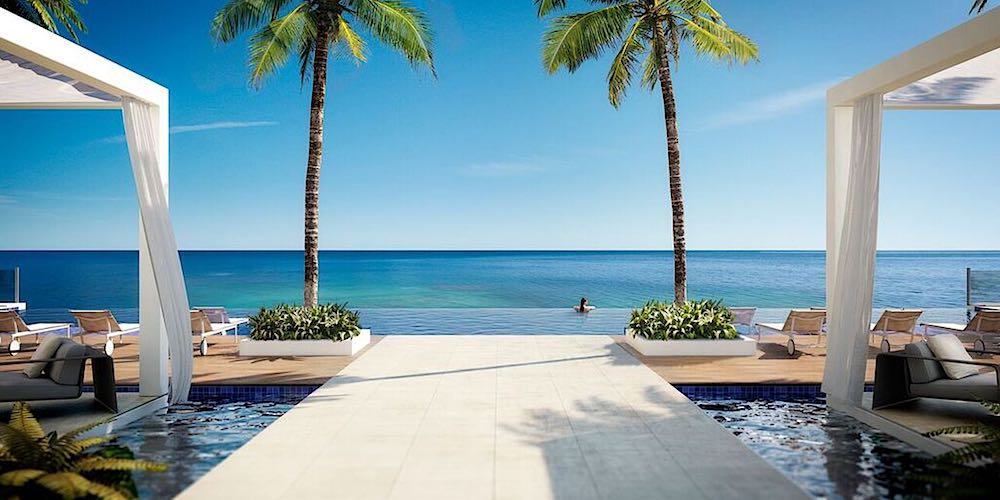
An anchor of Ward Village, its location right on Ala Moana Blvd, the unimpeded ocean views and startlingly inventive ‘cast fishnet’ glass wall show the developer’s intentions to make the neighborhood Honolulu’s urban showpiece. That famous wall shows the distinctive imprint of its designer. Like fingerprints, no 2 pieces of glass in the entire 36 floor facade are identical.
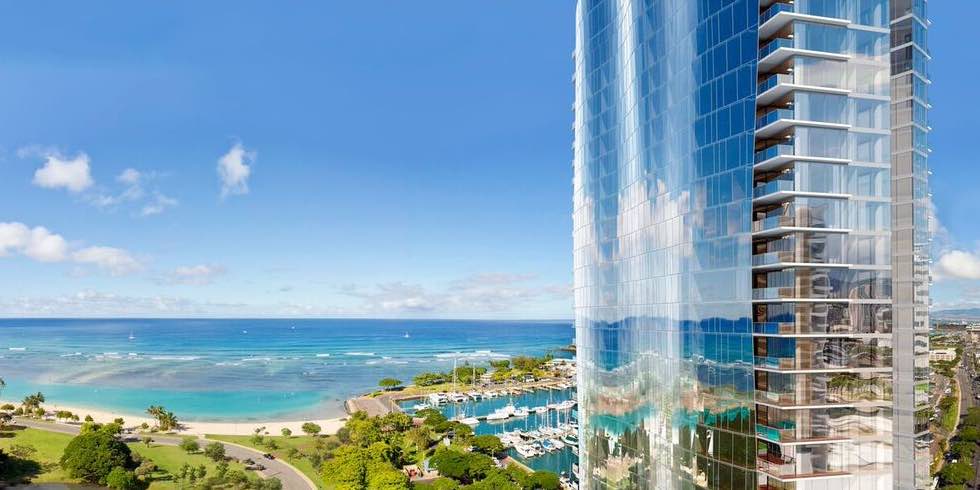
The architects also angled the tower to give the maximum number of units ocean views, an innovation that has seemed to escape developers up until now. It’s the most obvious aspect of what Howard Hughes is calling their ‘view-centric’ philosophy.
Another aspect of their guiding principles is bringing the new standards in luxury high-rise living to Honolulu. The Waiea penthouses are said to not only be some of the most stunning in Hawaii, but to rival properties all over the world!
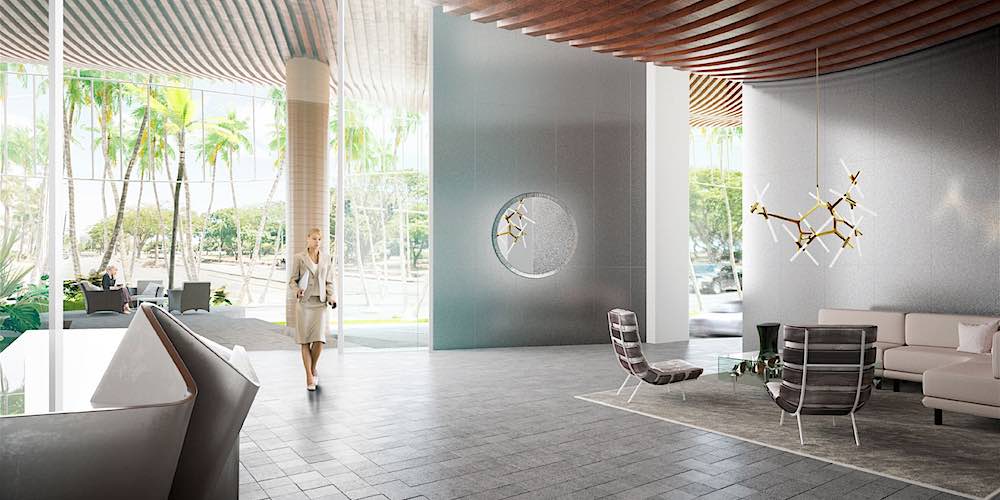
Grand Penthouse Level 36 – 4BR/4.5BA, 8,995 sq ft Interior, 1,357 sq ft Lanai. Price: $36M.
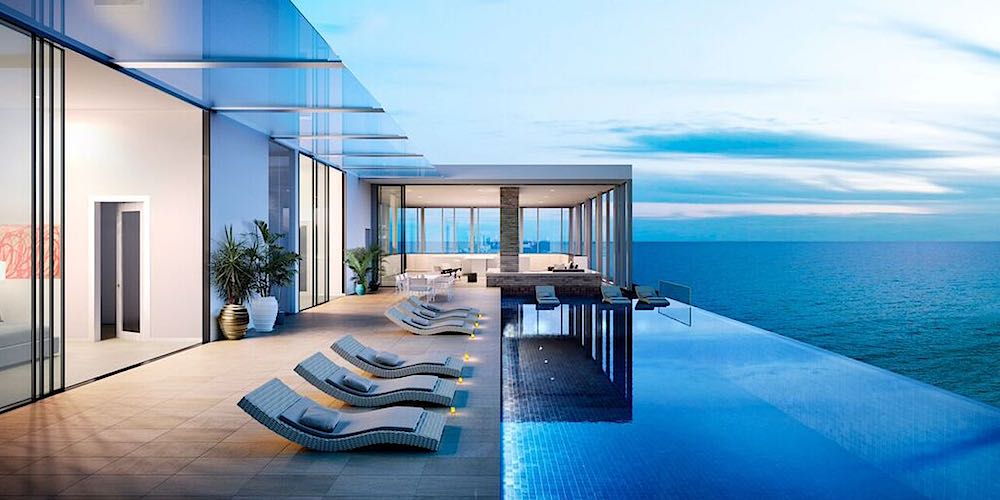
Set at the very top of the tower, the eternal panorama of Diamond Head, Waikiki and the beguiling turquoise of the ocean by itself justifies much of the price. You gaze out at an iconic view with few rivals anywhere on Earth. Taking up the entire 360 degrees of the building footprint, your home looks out in every other direction as well, taking in perspectives that each offer their own rich rewards from the practically floor-to-ceiling windows that make up your outer walls.
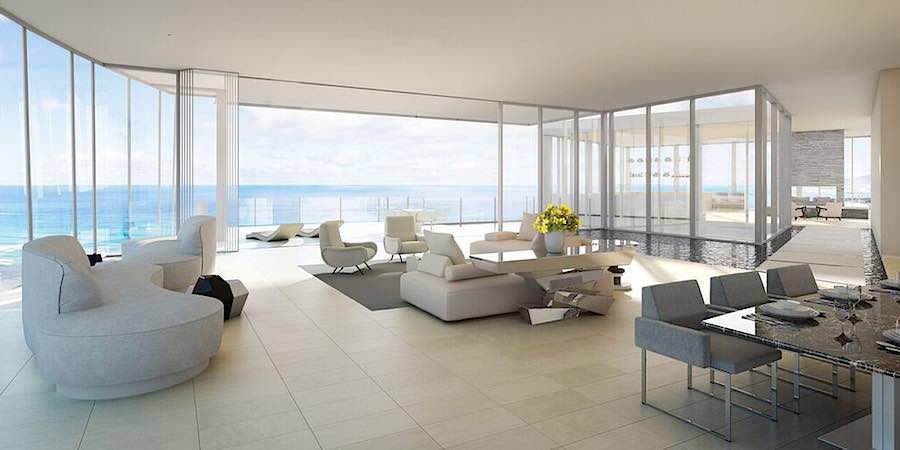
Yet there’s an even more extraordinary touch. Your own infinity pool in the sky – with ocean view. Step into your own body of water, looking out at the grand sweep of this coast that has inspired so many dreams. From far above the noise and distractions of the street, its beauty is fully felt, the impact almost startling the first time.
Unwinding inside is easy as well, with your own home screening room, prepared to entertain you and your guests in style. Entertaining is made easy with the large dimensions that provide for large parties, as well as providing for exceptional privacy for you and overnight guests, with only 2 bedrooms on either end of this huge expanse. Each bedroom has its own bathroom as well, outfitted with Toto water closets, a name well known for their quality.
The kitchen has notable names as well. The complete suite of Miele appliances and Dornbracht fixtures ensure both exceptional craftsmanship and stylish aesthetics that you’ll love at first sight. You’ll race home to whip up something new in it.
When you do, you’ll pull into your own 4 car garage that has its own large storage space. From there you enter a private hallway and lobby, taking an elevator reserved for the penthouses. It takes you directly home, no other stops, for the greatest security and privacy.
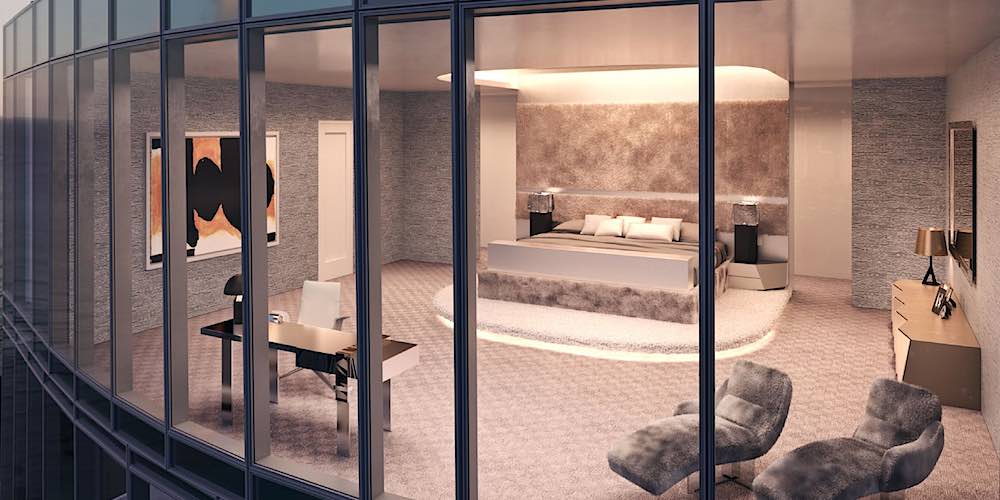
Finally, even in a paradise like this, you need a private retreat of your own. The large Master Suite, which has its own double walk-in closets and living area, envelopes you in its own heavenly serenity, your sleeping area laid out perfectly so you awake each morning to the sight of Diamond Head calling you to the new day’s pleasures. Now ask yourself, what did you see when you woke up today? Maybe it’s time for a change.
Level 36 Grand Penthouse Floor Plan
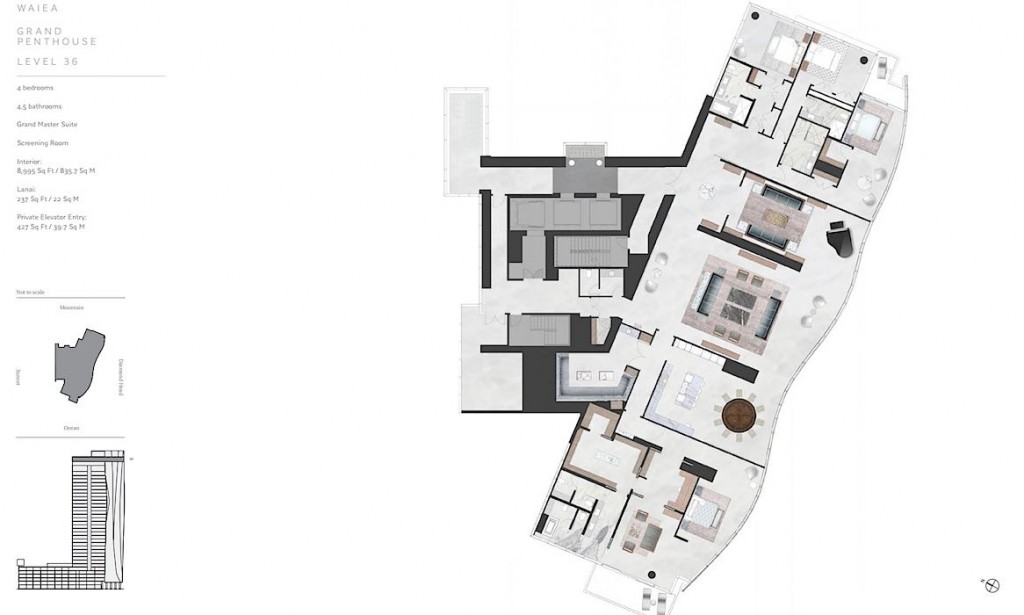
Grand Penthouse Level 35 – 6BR/6.5BA, 8,502 sq ft Interior, 2,043 sq ft Lanai. Price: $35M.
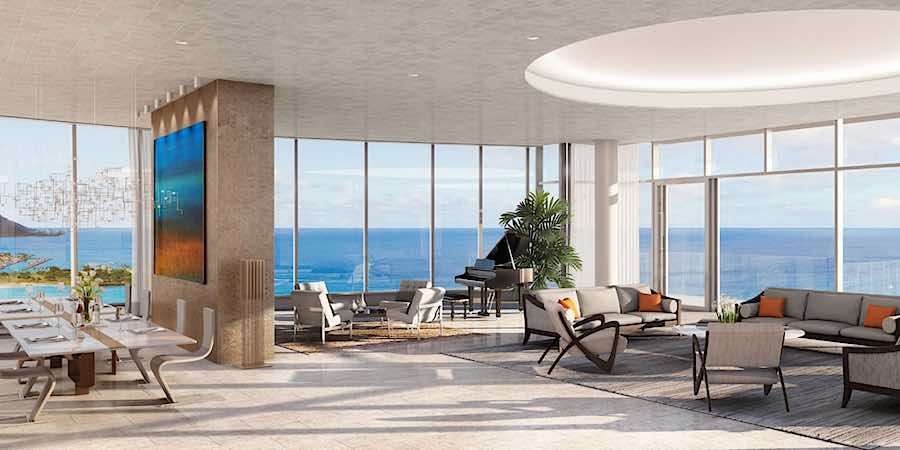
The Grand Penthouse A is a dream property for the hands-on owner. Its open floor plan is left unbuilt out, making it a marvelous blank canvas for you to paint your dream home upon.
With almost the entire floor as your playground, you can set the interior scenes to match the peerless views of Diamond Head, the fathomless blue of the Pacific and the beauty of Honolulu all around, including Waikiki. All from your nest in the clouds.
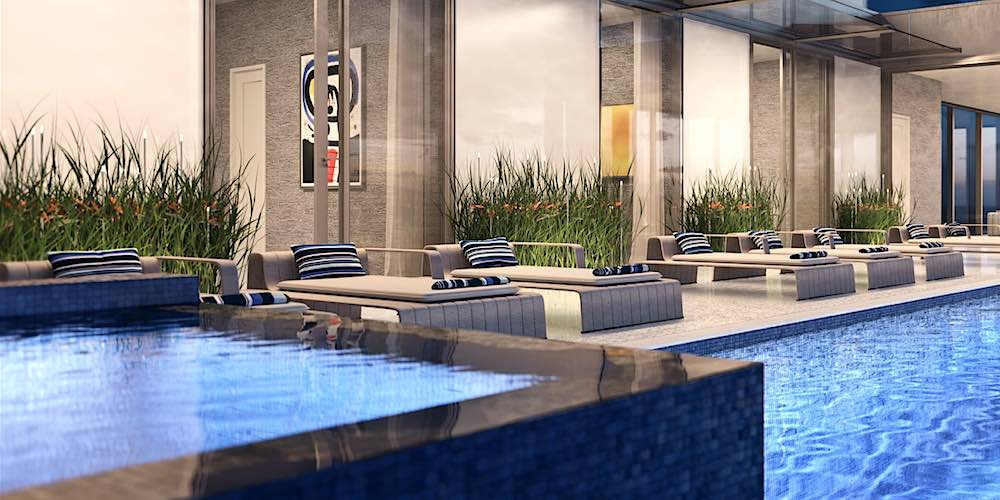
One crucial part of this home is finished, though. At anytime of day – or night – you can dive into your own rooftop infinity pool on the sky lanai with its own exceptional vantage point. Feel the strains of the day recede while you watch the waves drift in on the ocean from your own little lagoon.
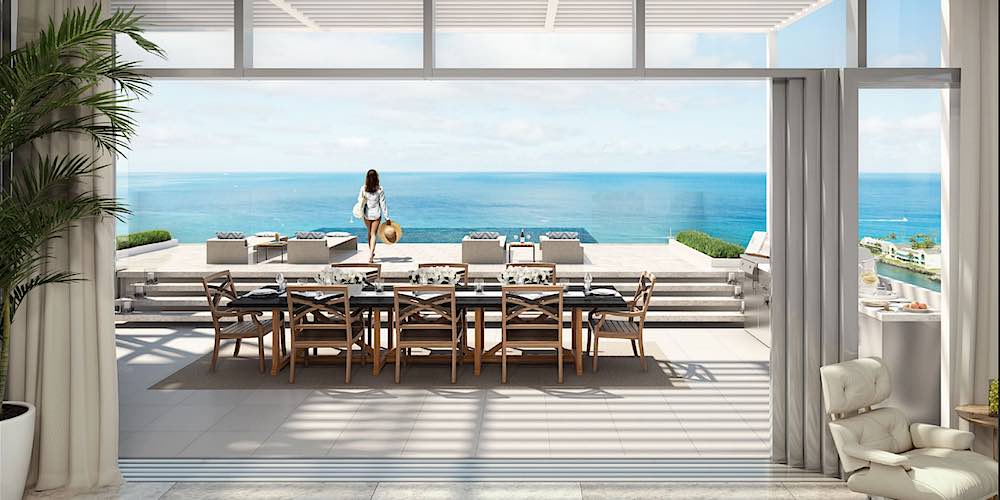
Your lanai area also comes with an outdoor kitchen and pool house, creating the perfect stage for celebrating with family and friends or just making an ordinary day feel special. Whatever the occasion, you’ll be drawn here, even just to take it all in for a moment.
Each day when you step out from the private elevator, you won’t just be coming home here. You’ll be walking into a place that once only existed in your fantasies, but is now very, very real. And it’s better than you ever thought it would be.
36F Grand Penthouse Floor Plan
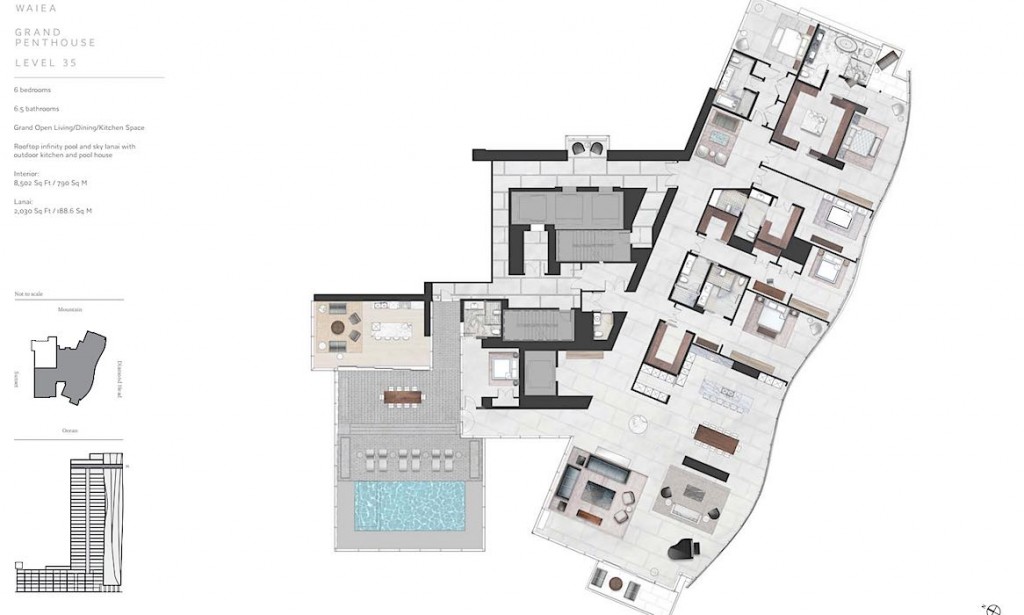
ANAHA – PROJECTED COMPLETION: SUMMER 2017
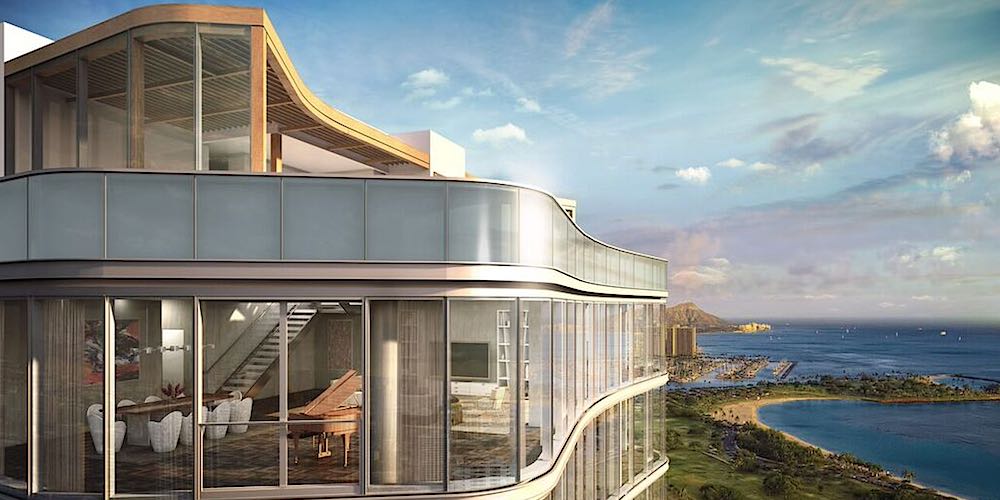
Turn 45 degrees mauka-Diamond Head from Waiea and you’ll take in the evolving form of the Anaha tower. It’s inventive design, when completed, will have an idiosyncratic veneer, with 4 story sections shifted slightly, yet pleasingly out of place.
The facade recalls the waves that reach the shores just yards away from this site, another realization of the developer’s intended integration of local touchstones into the very fabric of Ward Village.
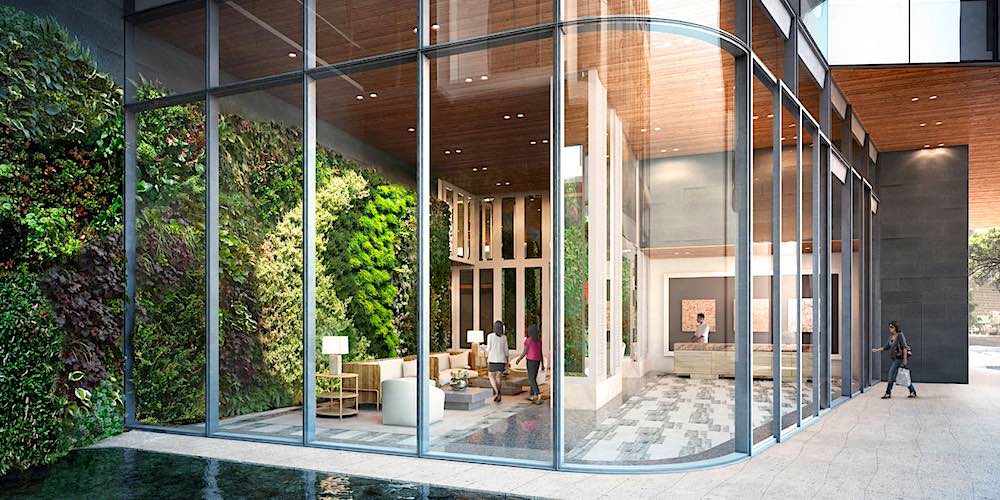
The architectural feature on everyone’s lips, however, is the clear-bottomed pool that cantilevers out over the street below! With something as amazing as that, you’d be justified in wondering what the designers brought to the highest floors.
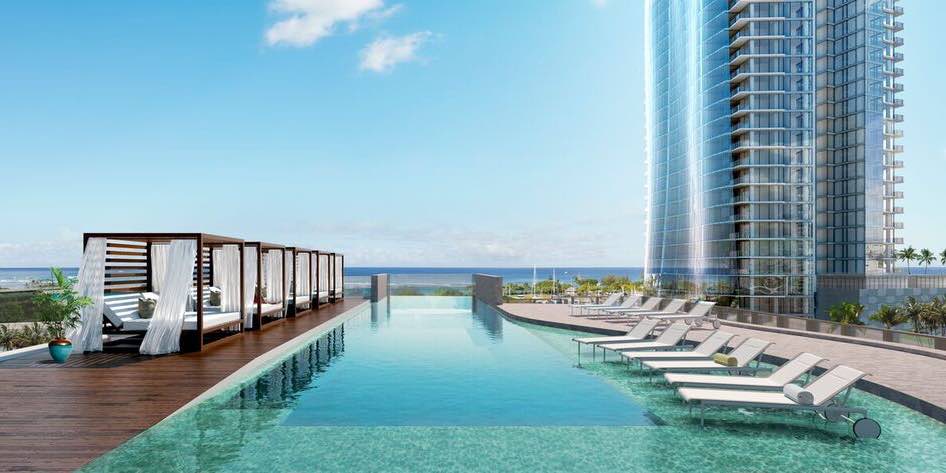
Grand Penthouse A – 5BR/6.5BA, 6,737 sq ft Interior, 1,110 sq ft Lanai. Price: $14M.
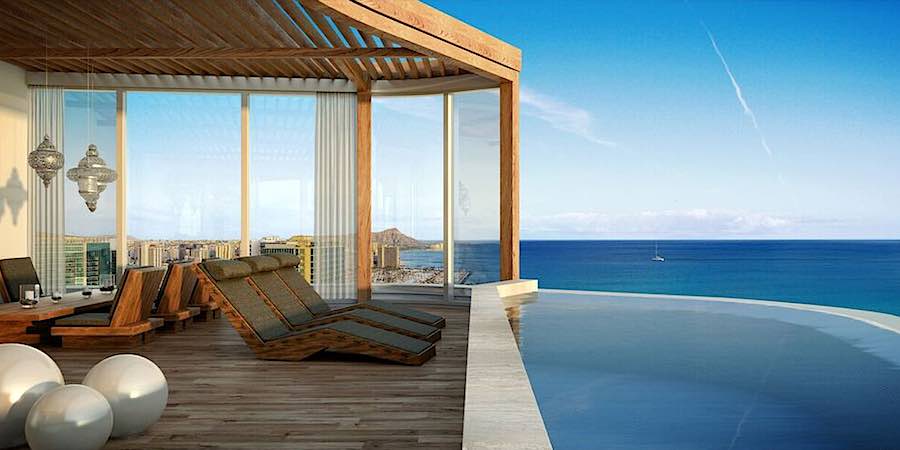
Any discussion should begin with the Grand Penthouse’s exclusive rooftop terrace, overlooking sights that attract millions each year to witness. Yet no tourist has ever seen it from here.
Diamond Head’s proud profile looms to the east while the swells play in the ocean as far as you can see. Take it all in, relaxing on the terrace or from your infinity pool that seems to merge with the Pacific waters. One look at this just might seal the deal, but there’s much more to your home here.
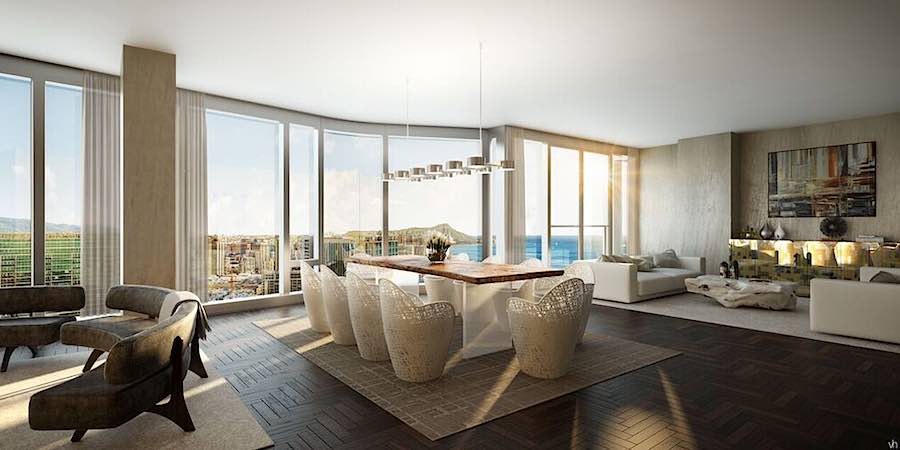
This residence is made for entertaining and memorable moments. The views alone from the floor-to-ceiling windows that surround you on 3 sides would provide for that. Yet the designers have created a splendid Within to match the Without. The luxurious modern interior, large, open living room space and, for more intimate gatherings, the sitting room, all will amaze and intrigue your guests, especially standing under ceilings that reach as high as 12”.
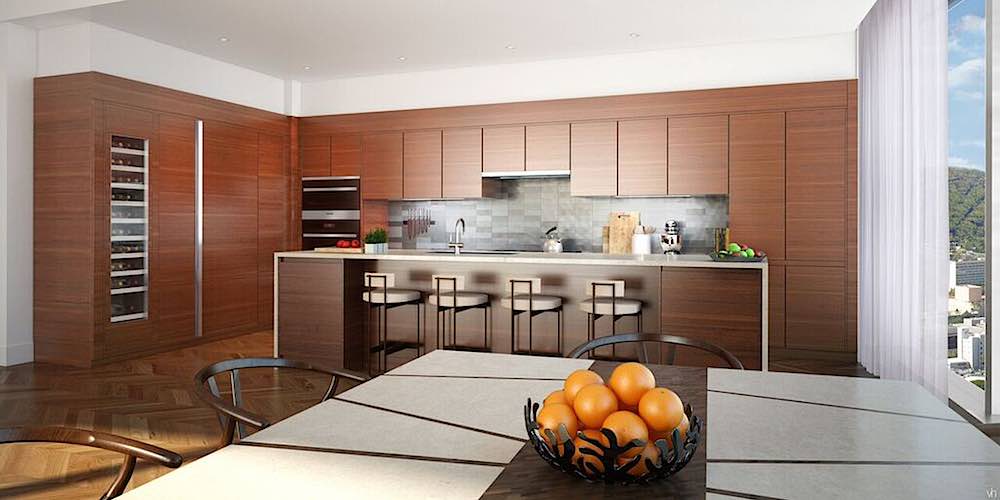
Love trying out recipes? Or just want to be ready for company? A gourmet kitchen awaits the chef, with outstanding Miele appliances like the steam oven, warming drawer and, to set the best of moods, a full height wine refrigerator. Whatever the occasion, you can handle it.
Work and reflection are important, too. That side of life is taken care of, with both a den and a study for those times that require a more focused environment.
At the end of the day, there’s just one place you want to be. Your Master Bedroom is created to be the prize domain you deserve. Walk-in closets, wool carpeting for premium comfort and a freestanding tub inside your very spacious bathroom. Each night you’ll drift off as the glittering lights of Waikiki lull you to sleep and you’ll wonder why it took so long for you to live like this.
Anaha Grand Penthouse A Floor Plan
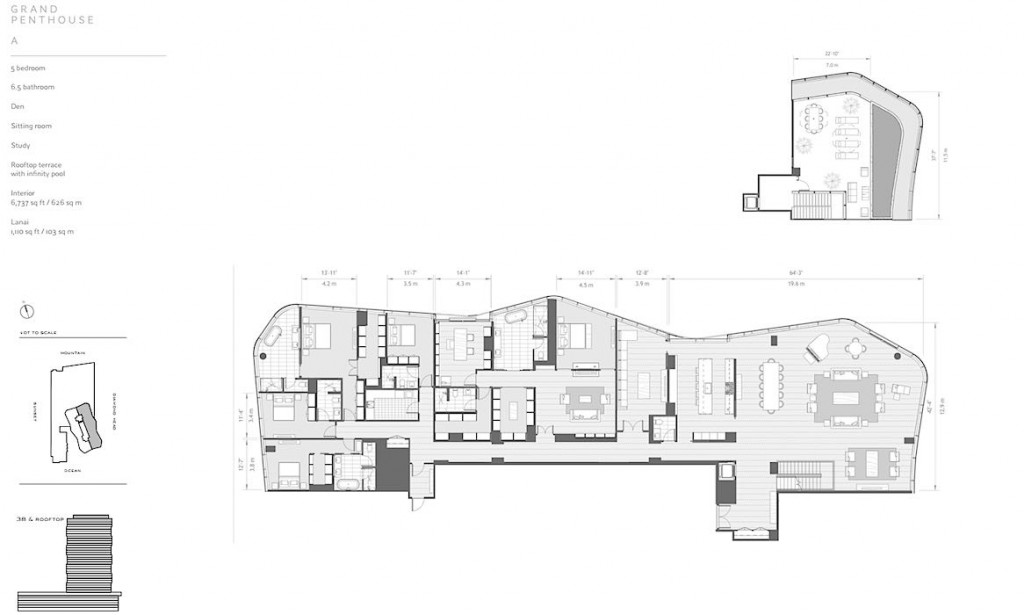
Grand Penthouse B – 5BR/6.5BA, 5,819 sq ft Interior, 915 sq ft Lanai. Price: $11.38M.
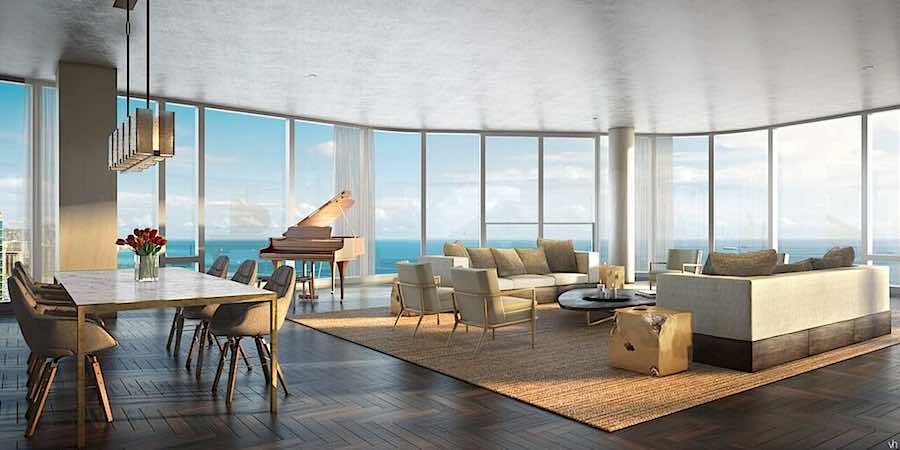
The other ½ of the Anaha’s peak is your haven from all the strain and worry that can exist even in Honolulu. Up here you get a different perspective, a far-reaching contemplation of the timeless allure of this Island and the waters around it, available only at these climes. You’ve left stress far behind.
Your outlook on Honolulu, the sun setting on the Pacific’s majestic tides and even the Ewa side of Oahu in the distance, will remind you why you not only live in Hawaii, but why you live in this very residence.
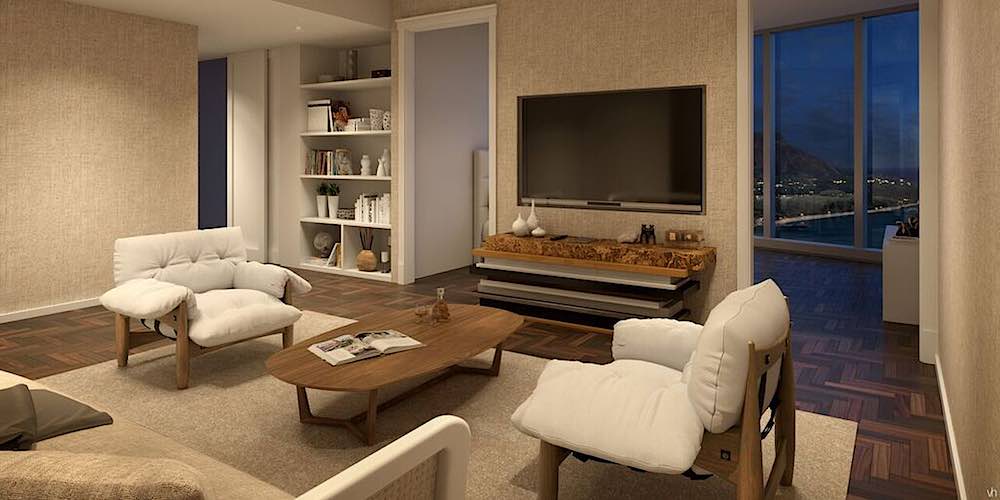
If you need more confirmation, it’s found upstairs on your private terrace, with its infinity pool, that has the sky alone you. Soak in the embracing waters of the pool at any time the mood calls, taking in an ocean before you that rolls endlessly on, as if to delight only you.
Back inside, you’re welcomed by huge open spaces of the living and dining room, with a sitting room always available should you want an environment with a warmer embrace.
Aspiring, or even professional, chefs will love the kitchen, gourmet level, of course. Outfitted with Miele appliances that include a full-height wine cooler, cappuccino maker and a steam oven that will handle almost anything you can fit in it. You’ll feel your culinary spirit flowing the moment you step in here.
Your Master Bedroom is almost a suite, with sitting area, 2 walk-in closets and plenty of room in the one place you always want it. From its windows, every sunrise will unveil to you the Pacific waves just outside – without leaving your bed! Now you understand what the fuss is all about at Anaha.
Anaha Grand Penthouse B Floor Plan
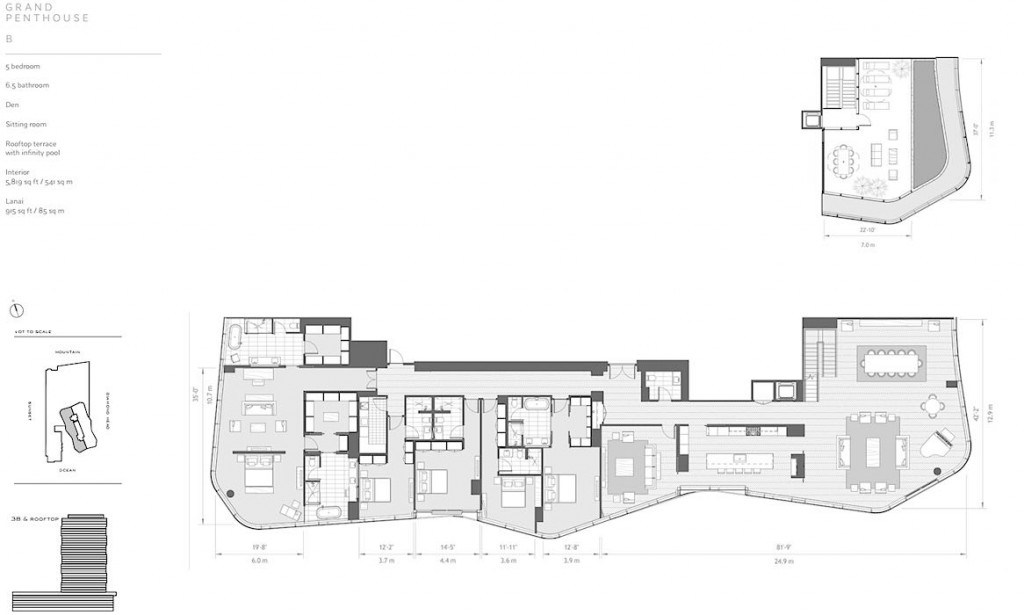
The Penthouse Properties of Ward Village – What They Mean
Each of these properties has their own distinct approach and style, but all fit the Ward Village mission of honoring the landscape and culture of Hawaii, while bringing new levels of luxury to Honolulu’s condo world. In these residences that mission is fulfilled. Ultimately, this isn’t about ascending to the heights of a tower, it’s about ascending to a lifestyle few will ever have, but so many will envy.
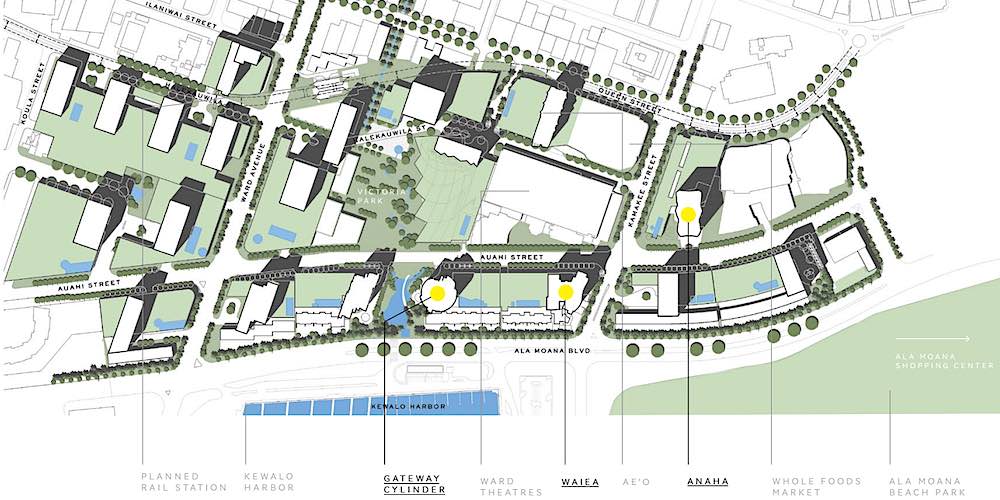
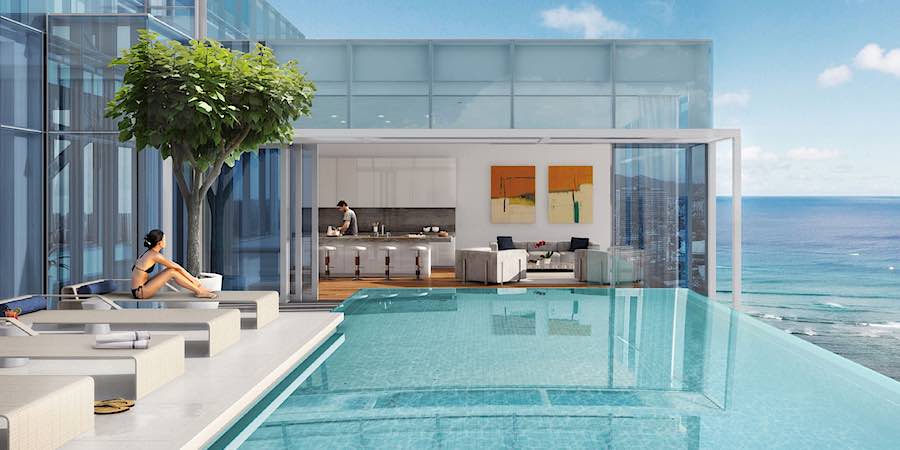
Wow what great property I will only have to wait a couple years great to dream on