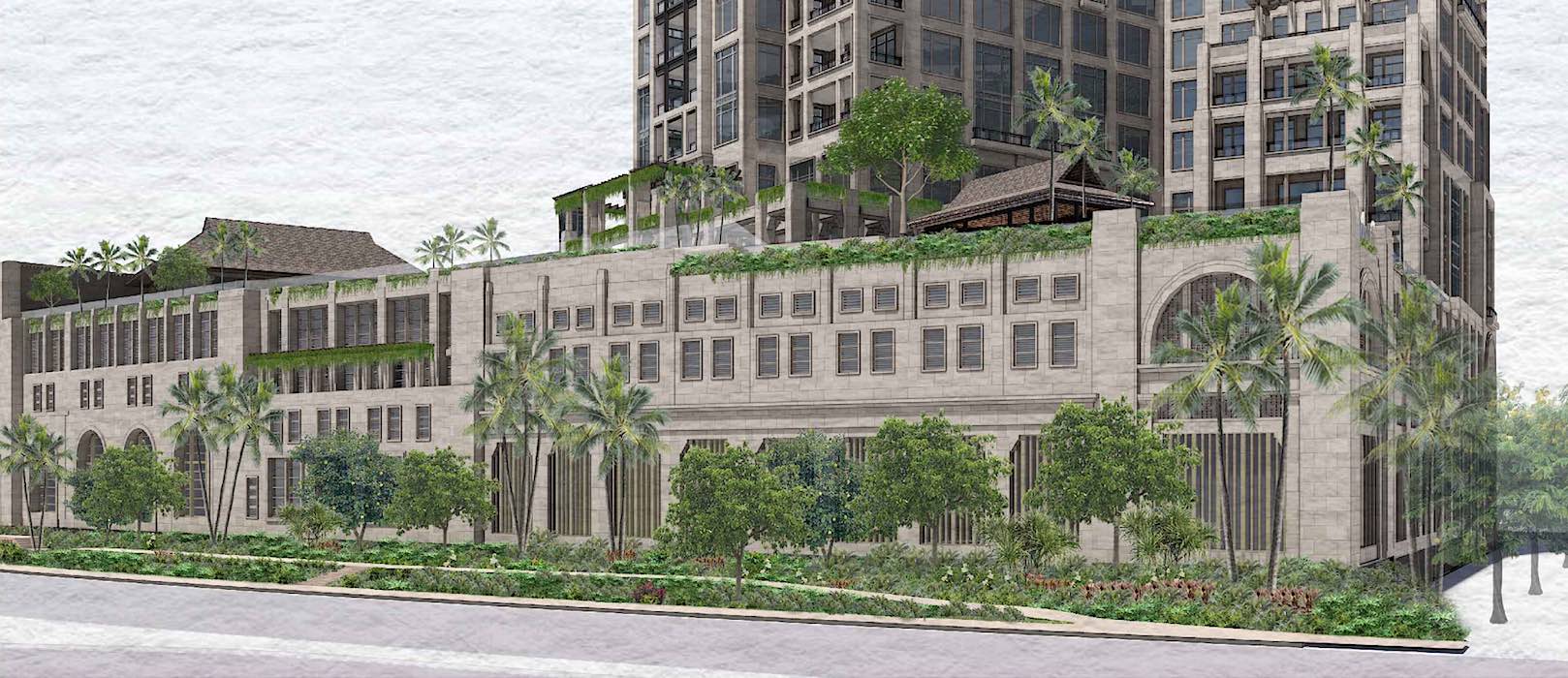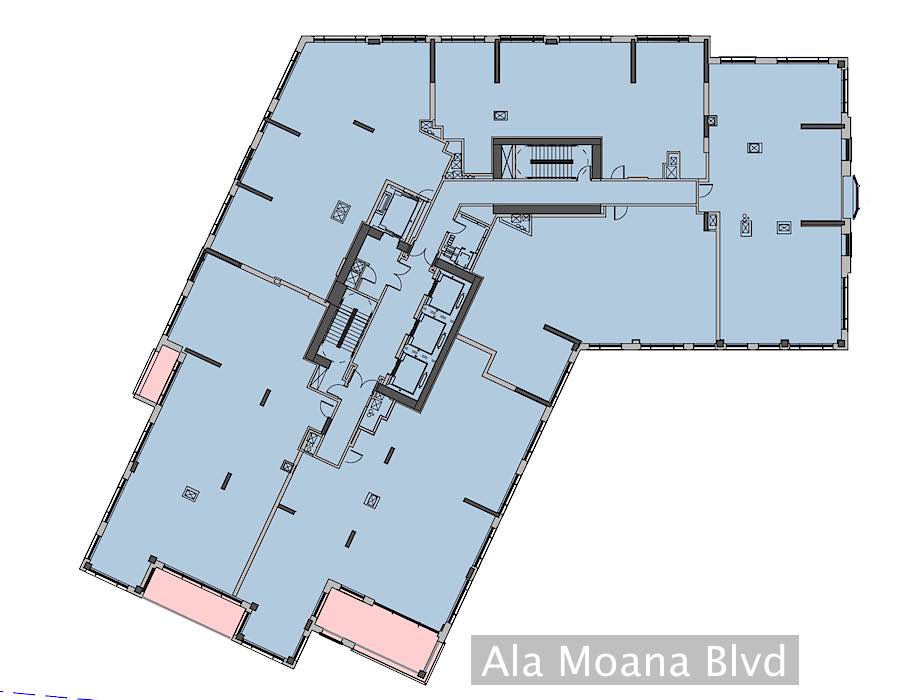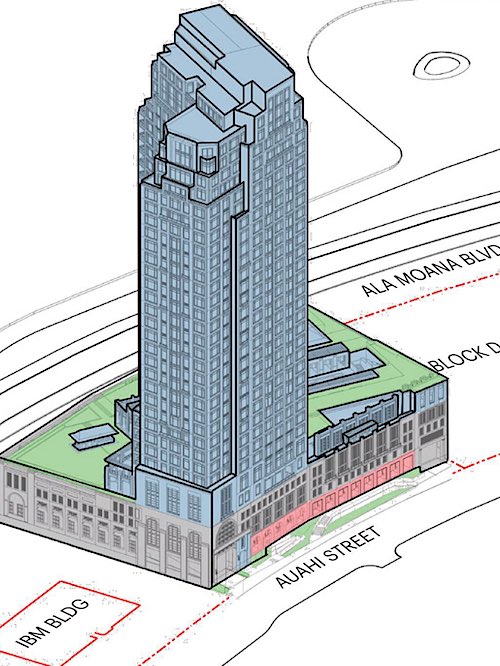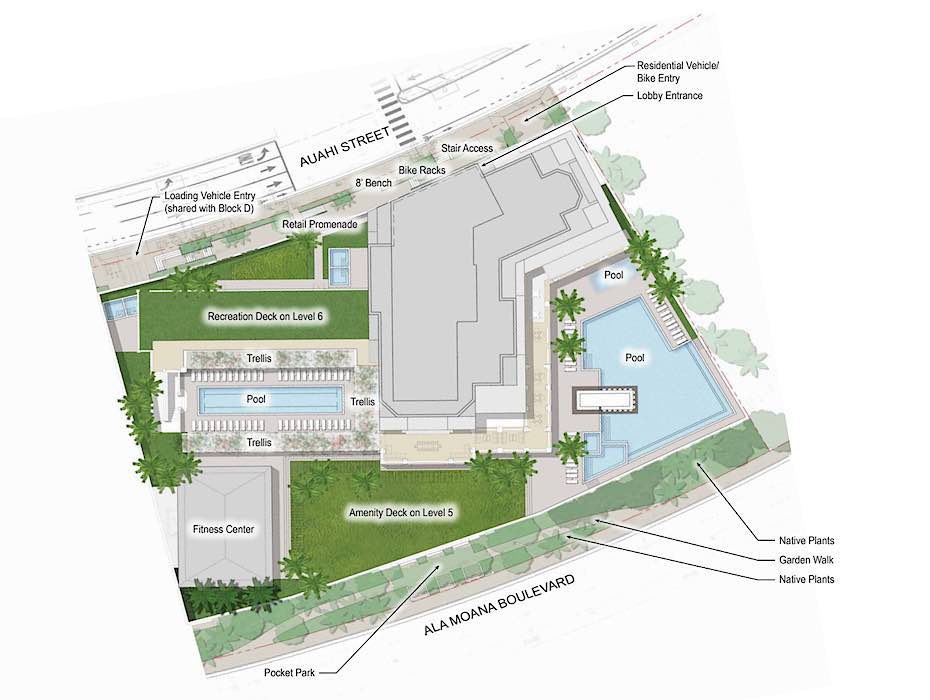Ilima is a proposed ultra-luxury condo, to be located on a prime 1.8 acre lot in
Ward Village along Ala Moana Blvd - Block E - currently occupied by
Ward Centre.
Ward Village is a 60 acre master planned community developed by
Howard Hughes Corporation.
 Ward Village Master Plan - Ilima and Melia highlighted.
Ward Village Master Plan - Ilima and Melia highlighted.

Proposed Location of Ilima, Melia and Diamond Head Park Plaza.
Ilima is expected to be completed in conjunction with
Melia, as the last 2 towers in Ward Village (tower 13 & 14) - next to each other - harmonizing, creating an iconic pair of buildings.
Mahana Ward Village is the only other project, which hasn't commenced sales yet.
It is widely anticipated Ilima will become the most expensive tower in Ward Village and we speculate the
average price per ft² may be
Park Lane levels or higher.
 Ilima - Seen from Ala Moana Blvd.
Ilima - Seen from Ala Moana Blvd.
In Brief
The Tower
Ilima will have a total of just 148 units - 92 x 2 Bedrooms; 48 x 3 Bedrooms; 6 x 4 Bedrooms and 2 x 5 Bedrooms - located from the 7th to 33rd floor in the tower, which will be 400 feet tall, just like all other condos in Ward Village, and set 75 ft back from Ala Moana Blvd.
The tower details above indicate:
1) Most floors - a standard floor - will likely have 6 units.
2) Built out ceiling height is likely somewhere around 10' for most floors. The 30th floor appear to have 2' 3" more ceiling height, the 32nd & 33rd floor appear to have about 6" more ceiling height and the 33rd penthouse floor appears to have about 2' 6" more ceiling height.
The Tower, which will have 3 residential elevators and 1 service elevator, will be built in an L shape to optimize ocean views for as many units as possible - see general floor plate shape below. Some of the units will have balconies.
 Ilima - General Floor Plate.
Ilima - General Floor Plate.
The Podium

A 5 story, 65 ft tall, structure wrapping around the tower - will serve as the parking structure with 381 residential stalls - 2nd to 4th floor - and 19 guest stalls - ground level - with vehicle access from Auahi St. Additionally, there will be storage space and 60 bicycle stalls inside the structure.
The Podium's rooftop will hold Ilima's outdoor amenities and on the ground level there will be about 7,400 ft² commercial space, facing Auahi St, as one can see highlighted in red on the drawing. There will not be any commercial parking stalls on site.
The podium will have a 15 ft set back along both Auahi St and Ala Moana Blvd and we anticipate, along Auahi St, wide sidewalks, shade trees and landscaping.
Diamond Head Plaza
Ilima will be located between the IBM Building and Block D and on the same land block, adjacent to Melia, there will be a park called Diamond Head Park Plaza, which will have more than 36,000 ft² of open space that includes grass lawns, landscaped walkways, shaded seating areas and a kids play area.
People
Architect:
Robert A M Stearn (in collaboration with
AHL Design).
Interior Design:
Champalimaud Design.
Landscape Design:
Vita, Inc.
Amenities
The amenities will stretch over 2 floors:
5th floor (75%): 39,000 ft² outdoor and 21,700 indoor.
6th floor (25%): 4,700 sf outdoor and 8,100 sf indoor.
Complete details of amenities not determined yet, but it appears, from rendering below, amenities may likely include Lap Pool, Family Pool, Kids pool, Hot Tub, Spa, Dining Room, Lounge, Gym and Pool Bar.

Timetable
The timetable will rely heavily on Ward Village sales and overall market trends. We speculate sales could possibly commence late 2025 and if all goes to plan, Ilima could be completed by 2030.




 A 5 story, 65 ft tall, structure wrapping around the tower - will serve as the parking structure with 381 residential stalls - 2nd to 4th floor - and 19 guest stalls - ground level - with vehicle access from Auahi St. Additionally, there will be storage space and 60 bicycle stalls inside the structure.
A 5 story, 65 ft tall, structure wrapping around the tower - will serve as the parking structure with 381 residential stalls - 2nd to 4th floor - and 19 guest stalls - ground level - with vehicle access from Auahi St. Additionally, there will be storage space and 60 bicycle stalls inside the structure. 
